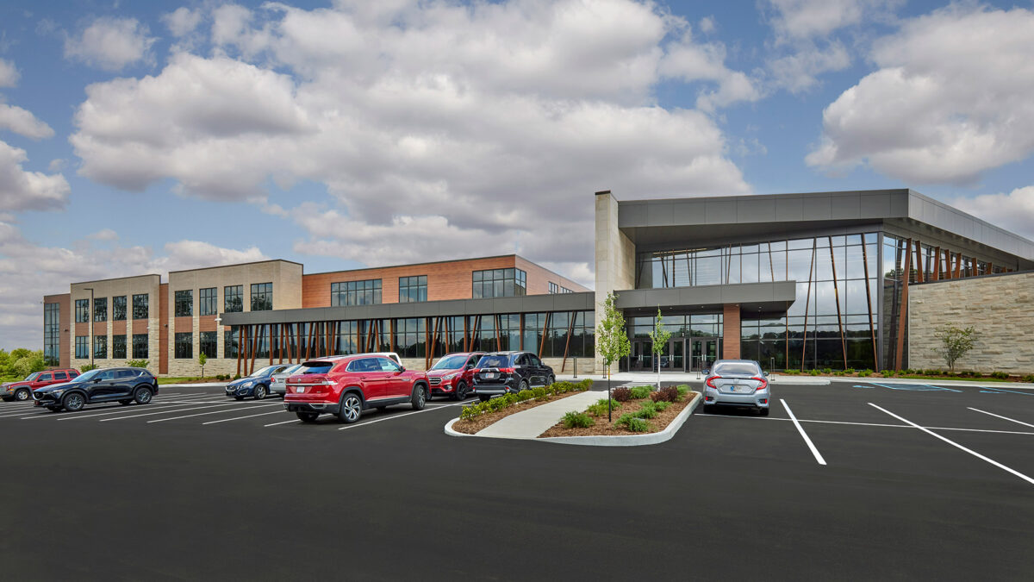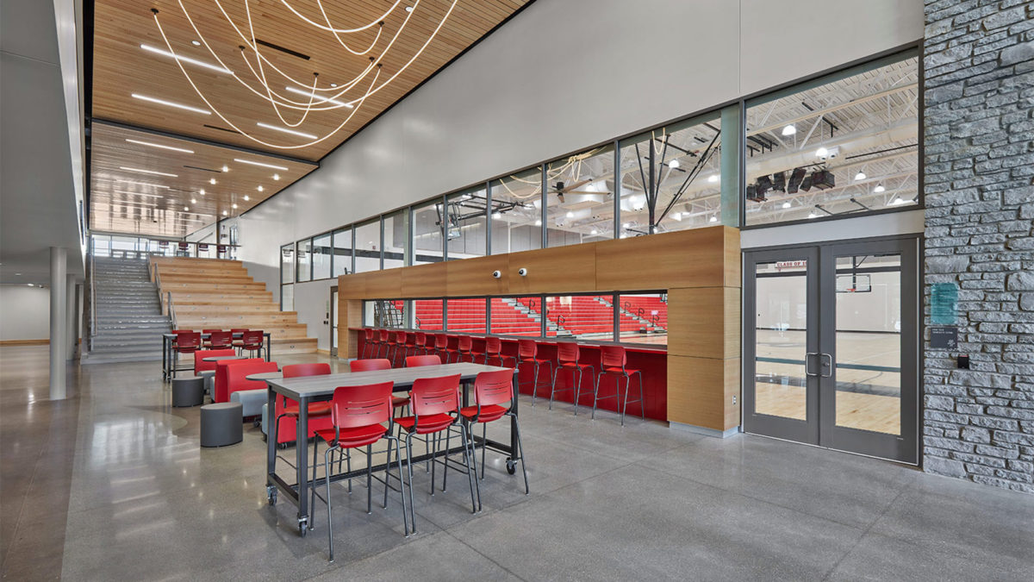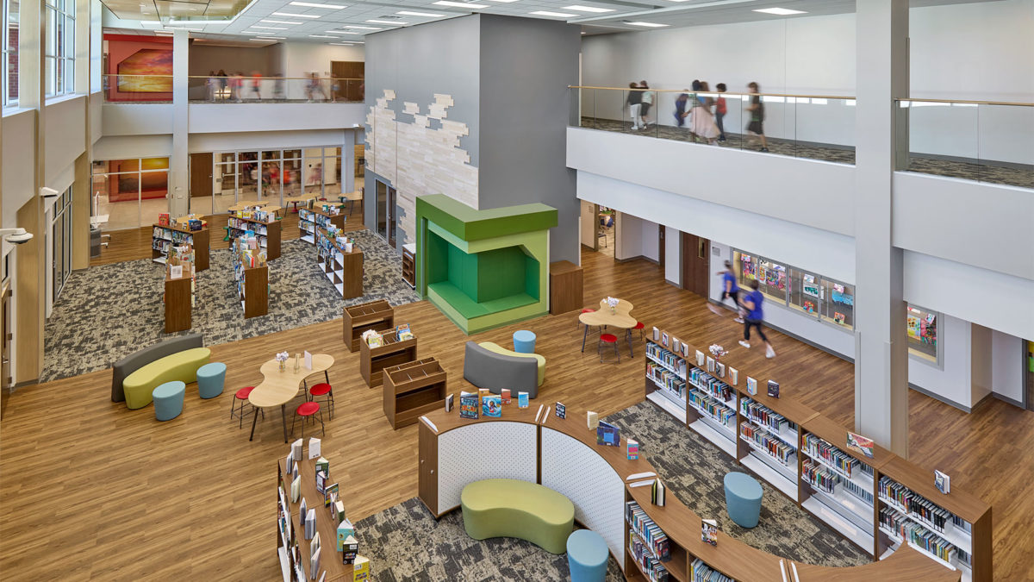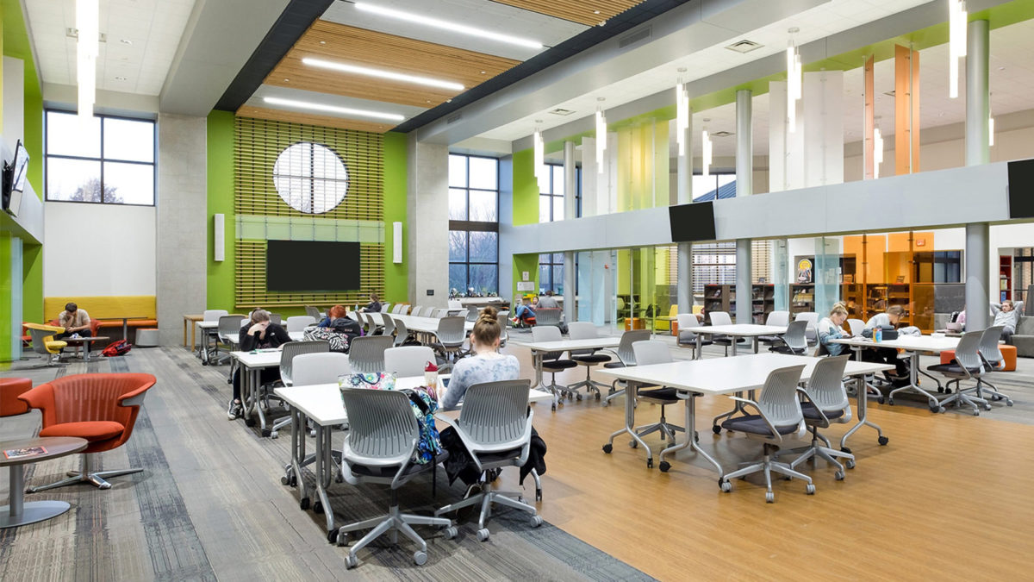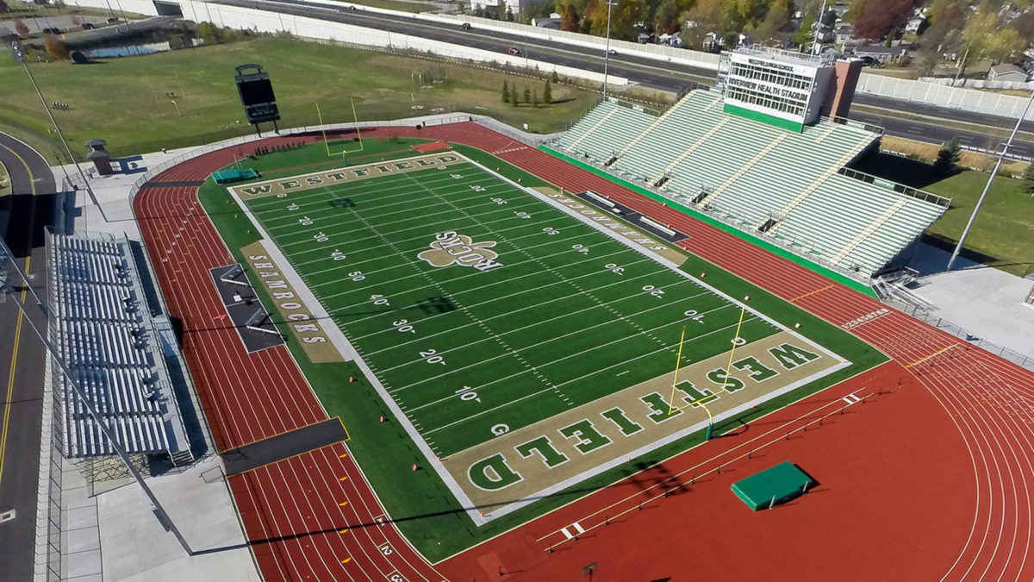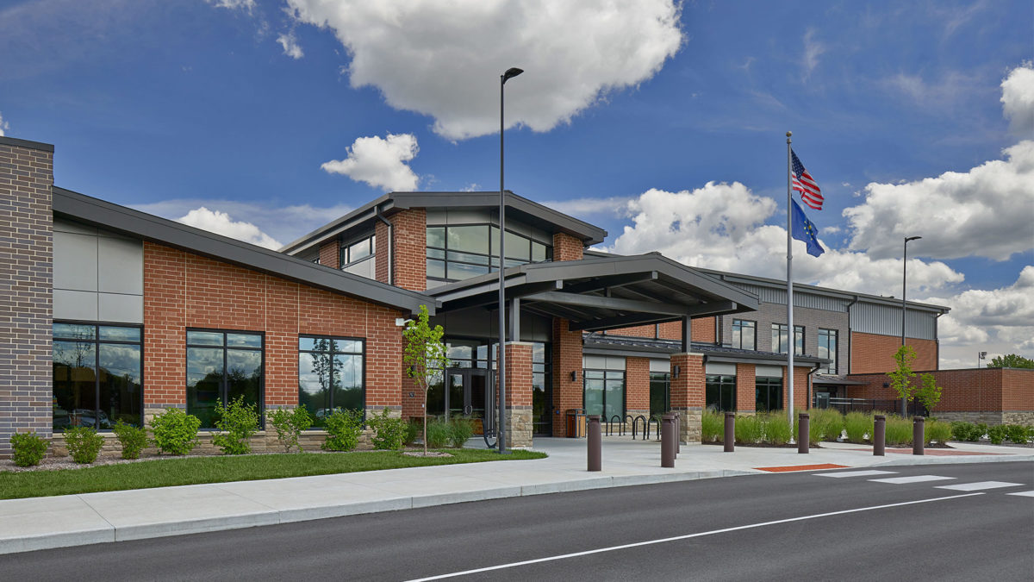
In 2018 Carmel Clay Schools (CCS) began the process of evaluating their projected enrollments and addressing their aging elementary schools. The end result was the decision to replace their oldest elementary school in the heart of downtown Carmel on the same site and build a new elementary school on the West side of town.
Through evaluation of their existing facilities, user group meetings, and administrative input, CSO was able to develop a design solution personalized to the specific needs and desires of teachers, faculty, administrators, and students.
CCS wanted to retain what was good and functional about their existing facilities while also creating innovative learning environments ready for the next 50+ years of education. CCS had explored a grade level neighborhood or pod concept previously, but teachers expressed frustration with the size and ability to supervise students in these shared spaces. CSO’s design solution is five classrooms with large glass doors that open to a large commons space. Each pair of classrooms includes a shared small group room and ‘cubby alcove’ for student storage. These neighborhoods are expected to house an entire grade level and are paired in the overall layout to allow them to share a secure outdoor courtyard. At the center of the building is the ‘Discovery Center’ with overhead doors that allow students to freely access the space throughout the day. The building is designed to fit in with the surrounding neighborhood.
CCS students and staff are excited for the new opportunities these buildings create for teachers to teach and students to learn in new ways.
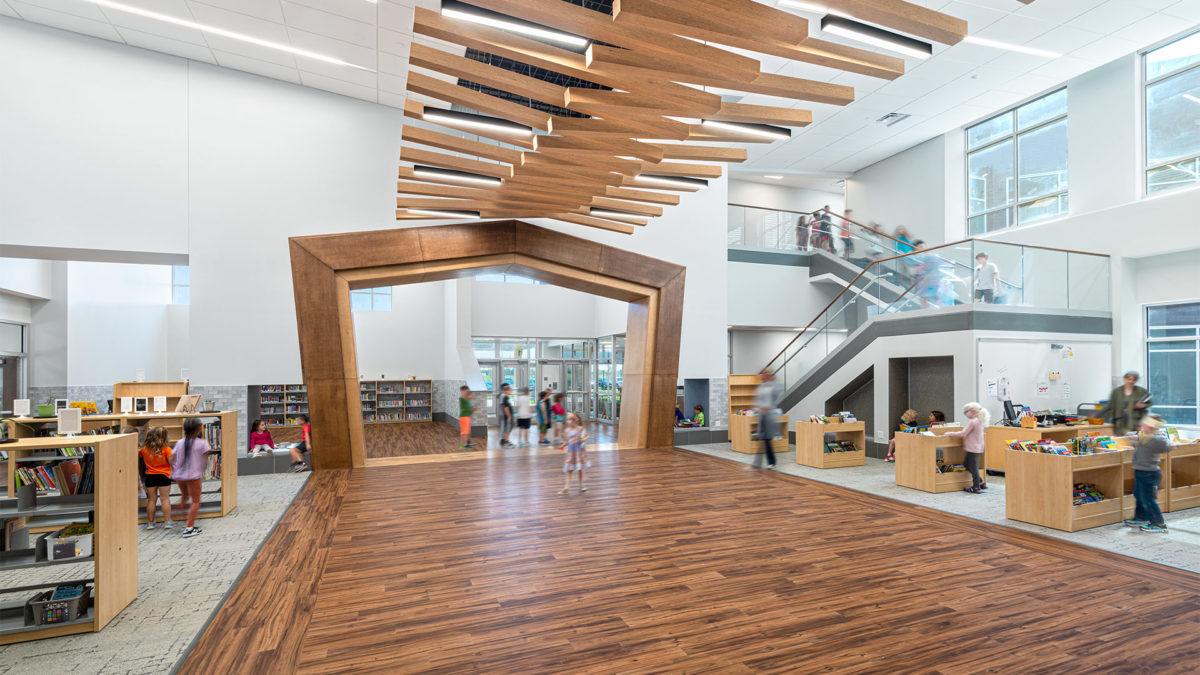
The design of this new two-story K-4 elementary builds on concepts from CSO’s design of Southeastern Elementary School. While programming for this new school with HSE administrators, principals, and faculty, the design team determined the previous school design was a resounding success and very few enhancements were recommended for improvement. Daylighting and views, visibility, flexible furniture, classroom extensions, and multiple types of learning spaces are still key elements of the inquiry-based learning environment created.
Each learning neighborhood includes six studios (classrooms) and a central shared activity commons that is large enough for the entire neighborhood to gather. Also included in each neighborhood is a small STEM lab/kitchenette, three small group rooms, and three sets of student restrooms. Outdoor courtyards, patios, and rooftop terraces help bring the outdoors in and provide additional opportunity for extending the classroom outside.
Adjacent to the learning neighborhoods are instructional spaces for art and music along with a language/global studies/resource studio The close proximity between the neighborhoods and the enrichment areas provides the possibility of a flex classroom should a grade level size fluctuate and need an additional classroom.
The most central point in the building is the Discovery Center (Media Center) and support spaces. A large, two-story open area draws students into the space with various zones for gathering and reading as well as providing space for media production.
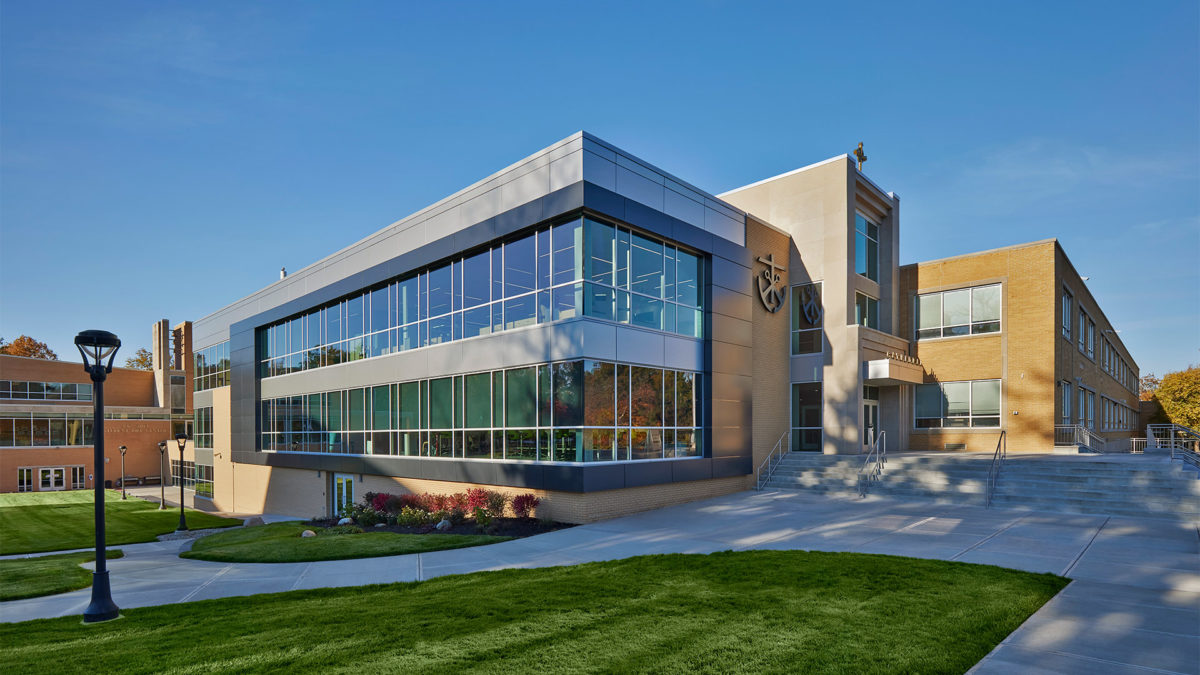
The Innovation Center strengthens the school’s commitment to a flexible and focused learning environment, emphasizing Science, Technology, Engineering, and Math Learning Studios. The facility’s design encourages and promotes a collaborative experience in all of the learning spaces, and provides a more open, group-oriented Science area, de-emphasizing compartmentalized education and promoting group and team learning across several disciplines. The open Science area includes several laboratories in the same space allowing a more efficient teaching model, while providing enhanced interaction.
An informal study area and open faculty areas promote additional interaction among faculty and students. The proximity and accessibility of the faculty is purposeful. However, break out rooms and small group rooms support one-on-one meetings or private conversations. The learning spaces are intentionally transparent as well as flexible in order to adapt to the changing use of the space and the continued connection to the learning environments.
The Innovation Center also contains the relocated dining and kitchen space in the lower level, allowing students a more flexible approach to food service and more options to the traditional lunch period. An additional Café allows students to utilize a “grab-n-go” concept during the day. The relocation of the campus cafeteria creates a destination for students during the course of the day, while also creating informal interaction areas in the adjacent spaces. Additionally, a new Cathedral Spirit Shop is located near the cafeteria in a prominent location for both students and visiting parents/alumni.
Architecturally, The Innovation Center creates a new “front door” to campus. The center is an addition to Kelly Hall on the courtyard between the existing Student Life Center (SLC) and Loretta Hall. The new addition incorporates a three-story open atrium between the old Kelly Hall and the architecture of the new addition. Exterior materials used on the addition are blonde brick (same used on SLC), glass, metal panel and stone veneer panels. The old limestone façade of Kelly Hall will be preserved and will be the feature of the new, glass-enclosed front entrance.
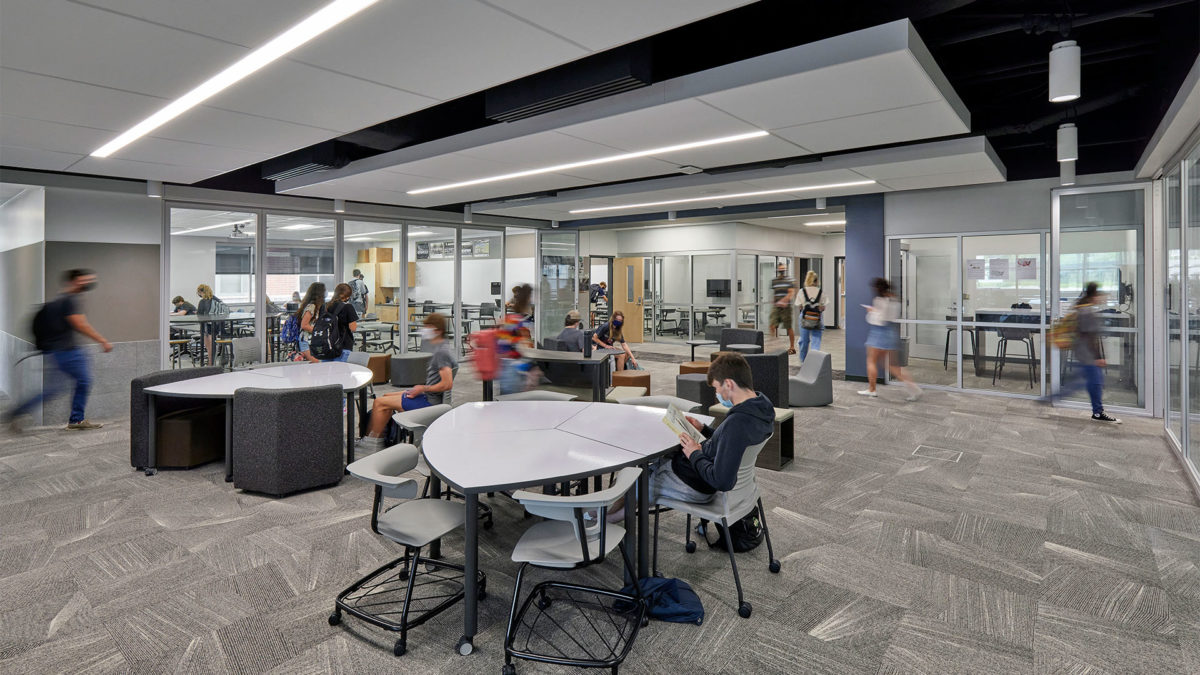
When the community supported WWS in their endeavor to address growing facility needs throughout the district with approval of a referendum, the largest allocation was put toward expanding the existing high school. Administrators saw this as an opportunity to not only address the needs of growing programs and an aging building, but to transform its education model and align the built environment with their pedagogical vision.
CSO studied existing facility use and programming information to quantify space utilization and projected student and program growth. Using CSO’s data, administrators decided to make the leap to a university model of education, allowing them to increase building efficiency and maximize the use of their budget to benefit as many parts of the building and programs as possible. In addition to this shift in space usage, WHS sought to accommodate growing demand for career ready programs, provide flexible areas for student use, and create spaces where students would want to spend time. All new and renovated spaces were designed to easily adapt to future program needs by minimizing built-in fixtures and maximizing use of mobile and flexible furniture. CSO worked closely with WHS to establish an aesthetic that mirrored the new educational direction with a high-tech, industrial feel while maintaining subtle touches that are distinctly Westfield.
The collaborative process between WHS and CSO and in-depth programming was critical to the success of this project. This approach allowed WHS to accomplish so much more than a traditional approach to projected growth would have allowed. The resultant custom tailored building will better support today’s students and staff in their endeavors and allow WHS to adapt to an unknown future much more readily and rapidly.
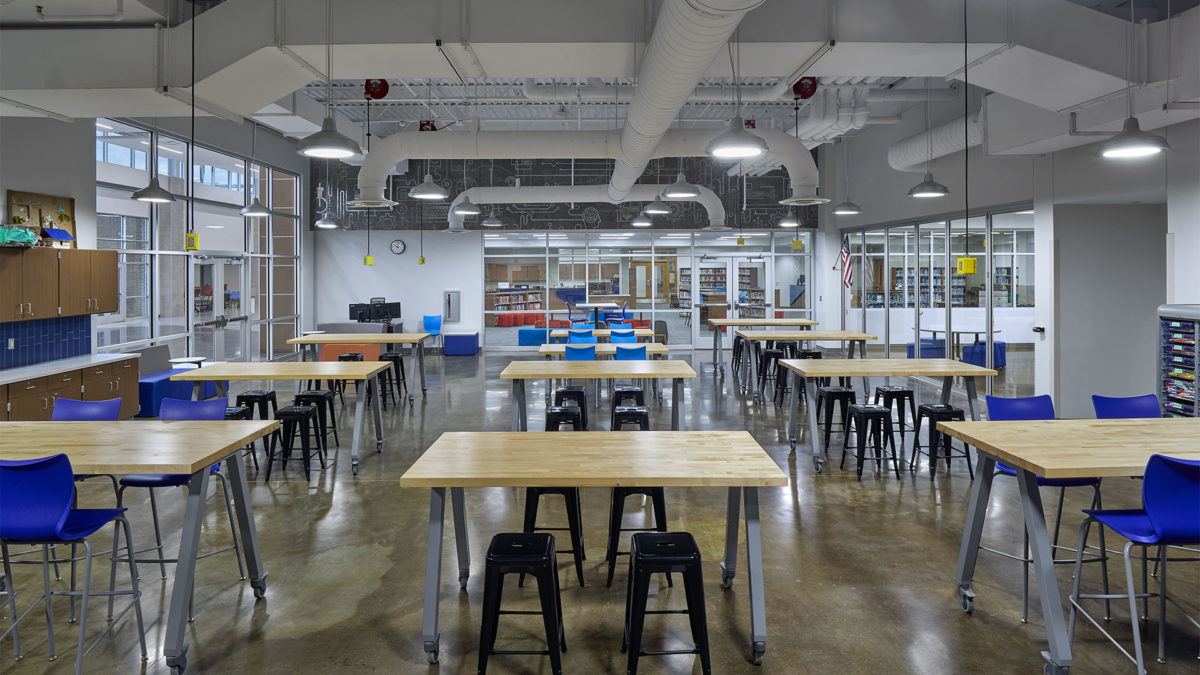
Originating as Plainfield High School in 1956, the building has been expanded and renovated more than sixteen times over the last 60 years.
CSO’s design solution emphasized impacting learning environments, improving building circulation, and upgrading finishes, lighting, and technology throughout the building. The most dramatic change to the building is a new two-story corridor that cuts through a large portion of the existing building. This new space creates a student commons and a clear main entry for the building. The renovated media center and new STEAM focused ‘Idea Lab’ are placed directly adjacent to the student commons, helping to emphasize their importance to the school.
Classrooms were reorganized into grade level specific areas to breakdown the large footprint of the building. Designers capitalized on underutilized space throughout the building by removing walls to corridors to create shared collaboration and break out spaces for teachers to utilize throughout the day.
Various construction types and methods from multiple eras posed a unique challenge for CSO’s designers. By thinking creatively and relying on their expertise, they were able to breathe new life into this building.
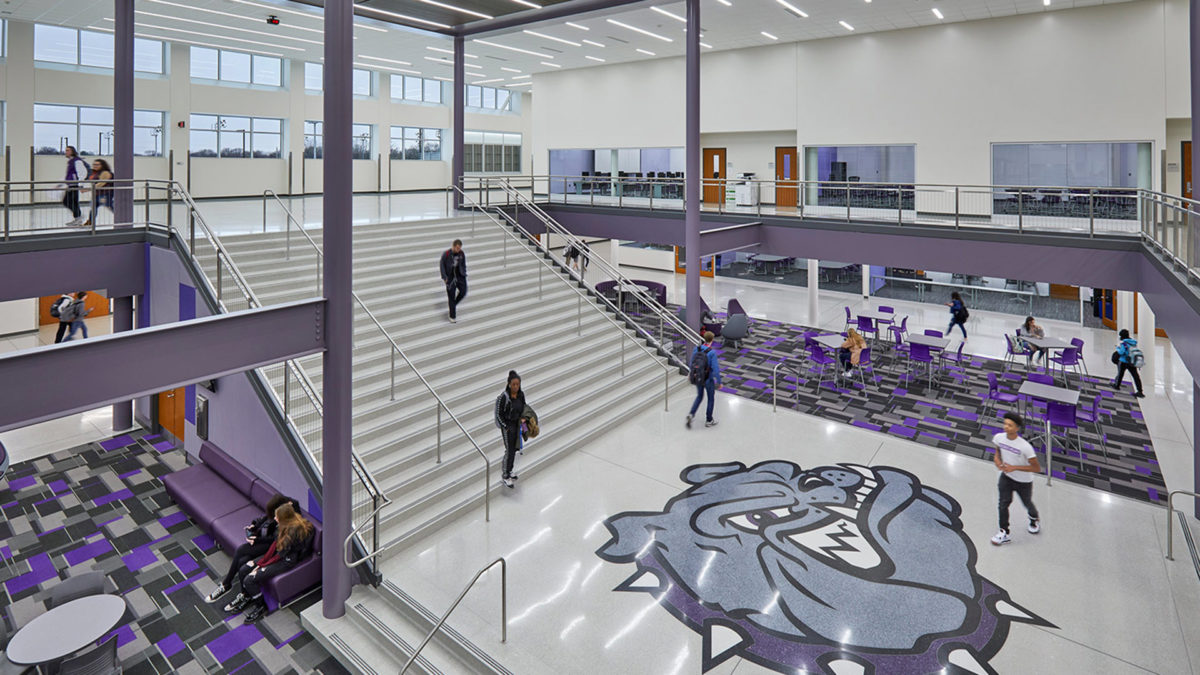
Following a series of community engagement sessions in 2016, the Brownsburg Board of School Trustees decided that in order to address enrollment growth in grades 9-12 and failing infrastructure at Brownsburg High School, it was necessary to expand and renovate the school.
New academic, administrative, athletic, foodservice, and building support spaces will increase the capacity of the high school to 3,000 students and allow for future growth of an additional 1,000 students. Major demolition of a significant portion of the existing building provided the opportunity to add 23% more classroom space, expand auditorium seating to accommodate approximately 995 people, and improve overall corridor circulation. The demolished area was rebuilt taking a portion of the building from a single story to two stories housing classrooms and taller spaces such as the cafeteria and Large Group Instruction rooms.
An existing auditorium was transformed into a true performing arts theater. The new theater design involved expanding the auditorium with new sloped and stadium seating, a new orchestra pit, front of stage area, overhead catwalks, and new lighting and sound systems.
The school has been operational throughout the entire construction process, which has occurred in phases to lessen the impact on students.
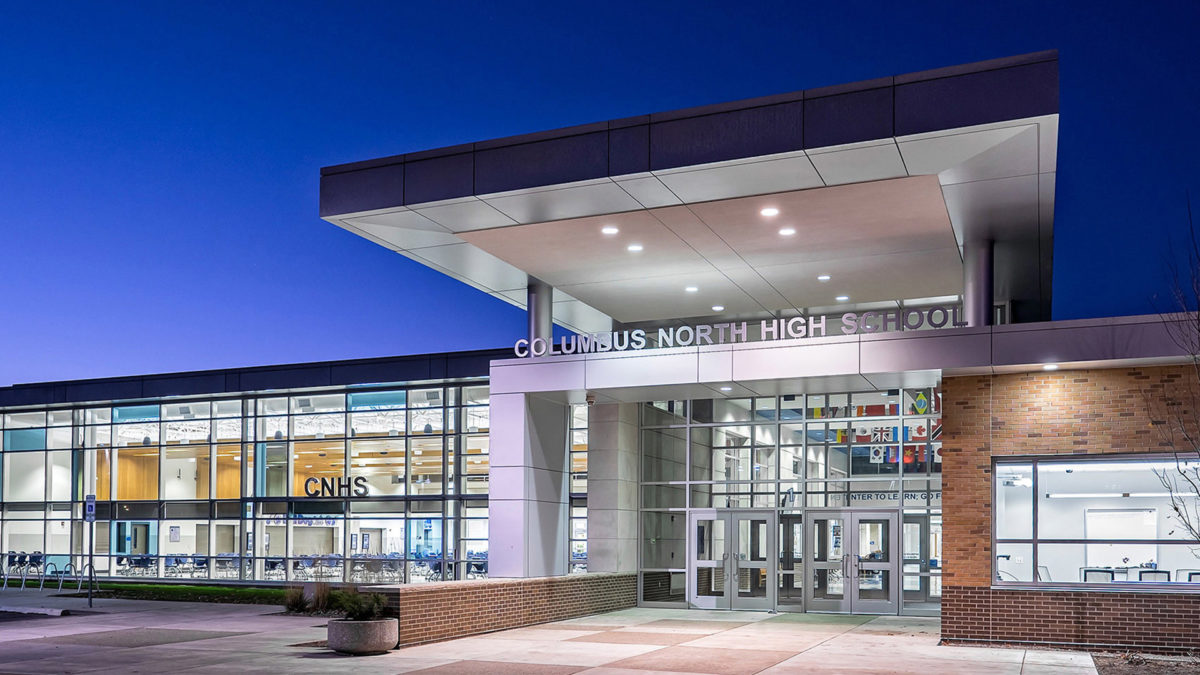
The goals for Columbus North High School included: flexible and adaptable learning spaces; an easily accessible, technology-rich environment; teacher and student work areas that inspire creativity, collaboration, problem solving, and innovation; the development of Centers of Excellence; and a safe and comfortable learning environment.
The project consists of 125,000 square feet of new additions and extensive renovations. By relocating the building entry to the opposite side and strategically placing building additions, the existing high school was transformed to fully address current needs and anticipate future needs. In order to bring the school up to current standards, five separate additions provide new space for music/performing arts, administrative areas, a new kitchen, additional classrooms, student resource and teacher resource areas, and for C4, a career and technical training center that serves multiple counties.
Interior renovations include the reconfiguration of existing areas to better accommodate the existing use of the space or to accommodate a new use for the space. Renovations of the first floor include the relocation of the existing cafeteria and kitchen areas, the relocation of the media center, new and/or renovated restrooms, and two new science labs.
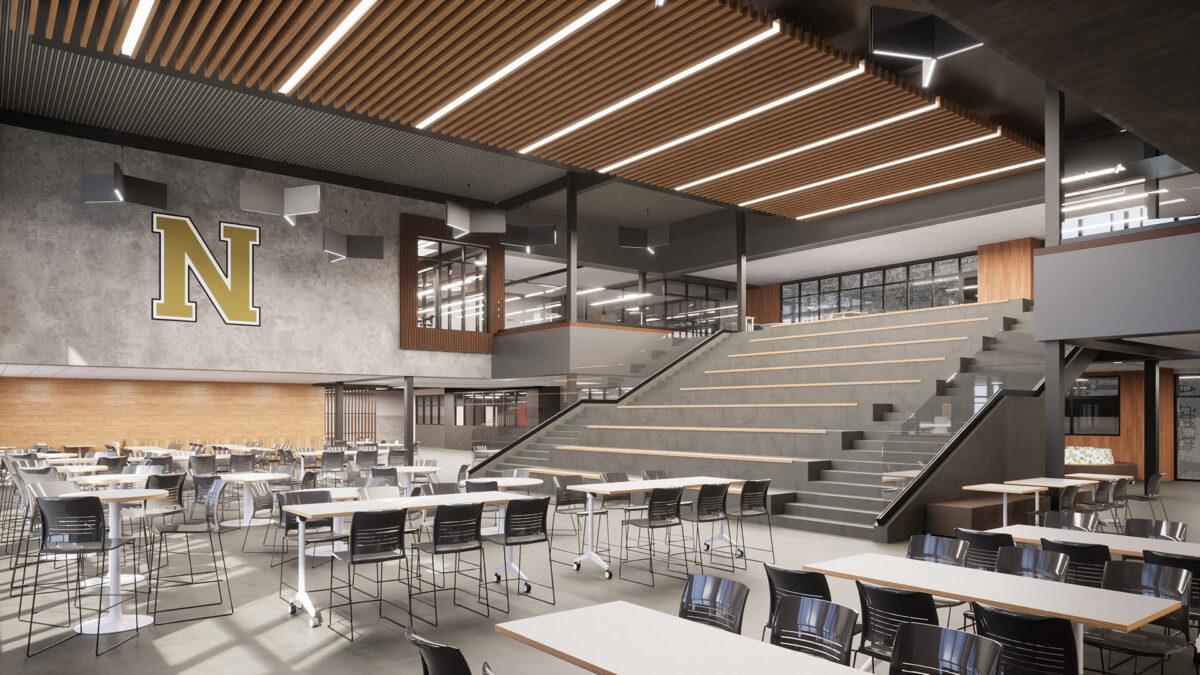
With school enrollment at full capacity – and projected to remain so for many years to come – the expansion and renovation will address general capacity needs while supporting the district’s nationally recognized STEM and performing arts programs.
A 70,000 square foot academic addition will include up to 22 new classrooms, construction and welding labs, STEM makerspace, new student café, and a large group gathering space. 37,000 square feet of renovations will provide a larger jazz band room, a new percussion room, and an expanded choir room.
This project, along with an athletic expansion currently underway, is the latest in CSO’s long history with Noblesville Schools. CSO previously designed Noblesville High School’s Freshman Academy in 2014, as well as numerous other projects dating back to 2012.
The athletic expansion is expected to be completed in August of 2024, with the STEM/performing arts expansion finishing up by August of 2025.

A focal point of the design is the introduction of the learning commons, a versatile space designed to foster collaboration and adaptability. Here, educators will have the flexibility to seamlessly transition between direct instruction and group activities, catering to the diverse learning styles of their students. Each grade-level neighborhood will include small group rooms, providing intimate spaces for targeted instruction. Student support and enrichment will be offered directly within each neighborhood, allowing for push-in instruction and ensuring that every student can receive the assistance they need within the comfort of their classroom or neighborhood.
The building’s transformation extends beyond the confines of the classroom, encompassing a range of enhancements to the school’s facilities. Students and staff alike will benefit from new related arts spaces, including a new media center, art room, and music room, while renovated offices, an updated gymnasium, and reconfigured cafeteria and kitchen will provide functional and inspiring spaces for both learning and recreation.
Originally constructed in 1955, Klondike Elementary has undergone six subsequent addition and renovation projects, five of which will be demolished as part of this project. Through careful planning, the building will remain operational throughout construction.
In conjunction with the renovation and addition to Klondike Elementary, a new Intermediate School will house grades 3-5. The Intermediate School, also designed by CSO, will begin construction in the Fall of 2024. The Klondike campus is scheduled to be completed in the Summer of 2026.
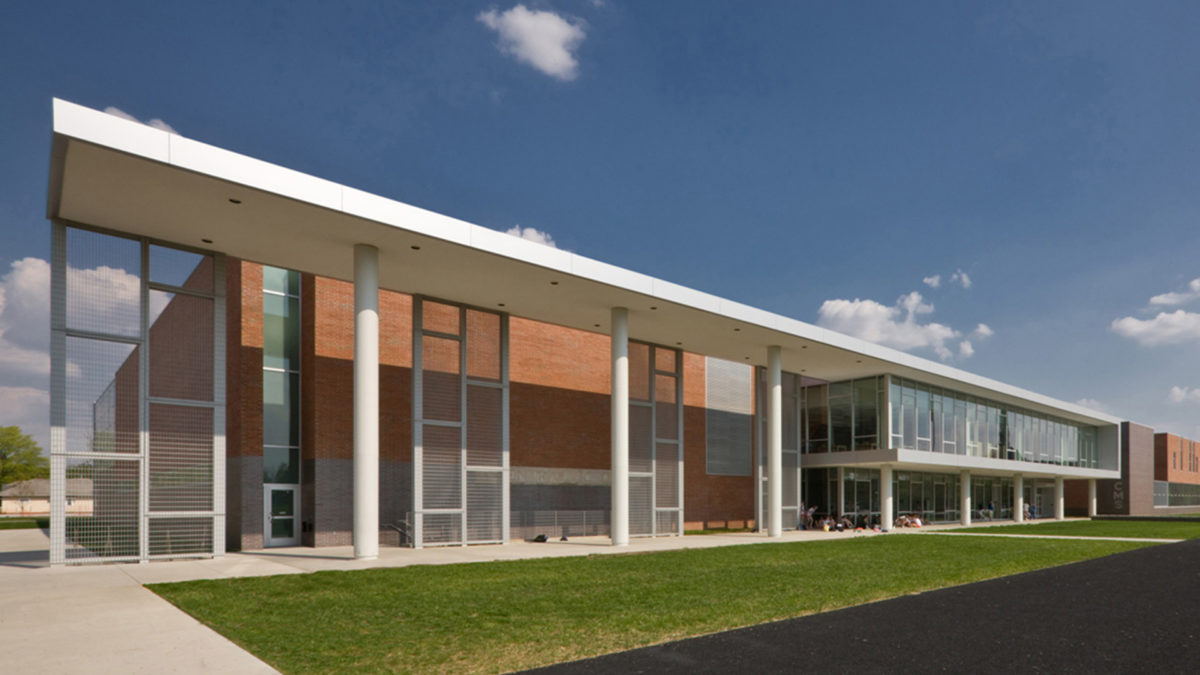
The replacement project for Central Middle School started with a series of workshops involving students, administrators, teachers, staff, parents, and Columbus community members. The goals for Central Middle School were to prepare for change in the future, promote collaboration through student-centered teams, integrate technology, incorporate flexible spaces, encourage community use and partnerships, and create a secure yet accessible environment.
CSO worked in collaboration with Perkins + Will to plan a flexible facility that would accommodate future growth and curriculum changes. The school is zoned into two components: an academic zone and a public zone. In the academic zone, spaces are grouped together to support the middle school team model and create a smaller scale environment for students, while remaining flexible for future teaching needs. Twenty four classrooms are grouped into teams consisting of three classrooms, a laboratory, and a shared space. Public spaces are separated from academic spaces by the building’s main entry. A multi-story commons acts as a cafeteria and multi-functional hub for students.
The use of historic signage and façade elements allow this new school to blend in with historic downtown Columbus. Significant green spaces create an educational park for the town while maintaining a neighborhood identity.
