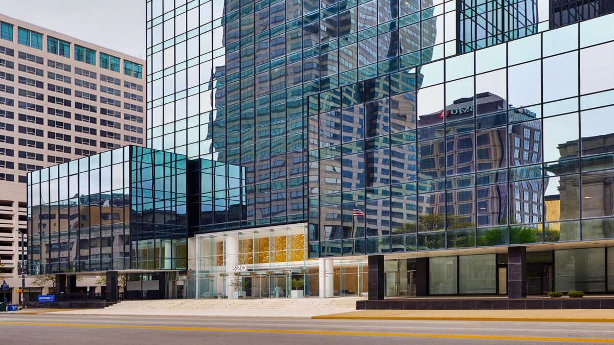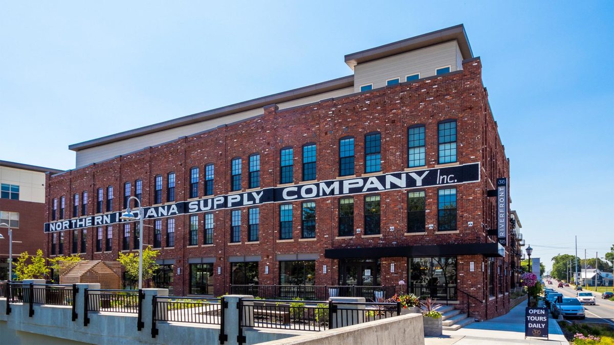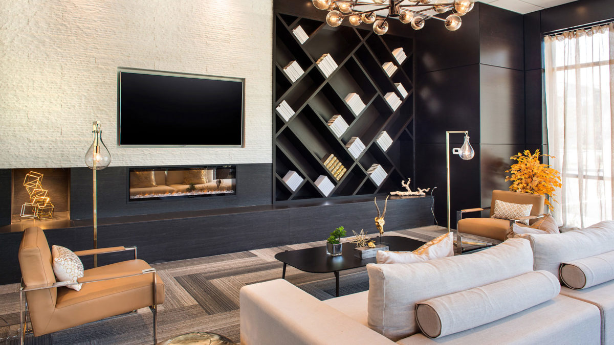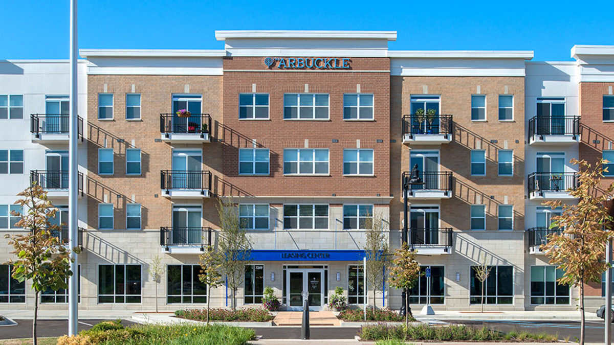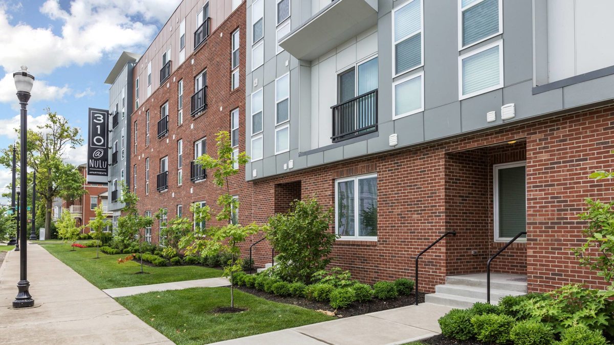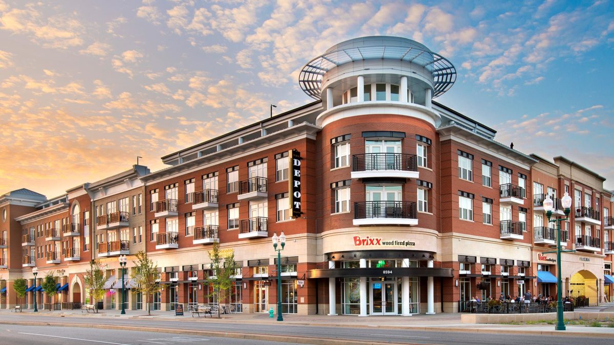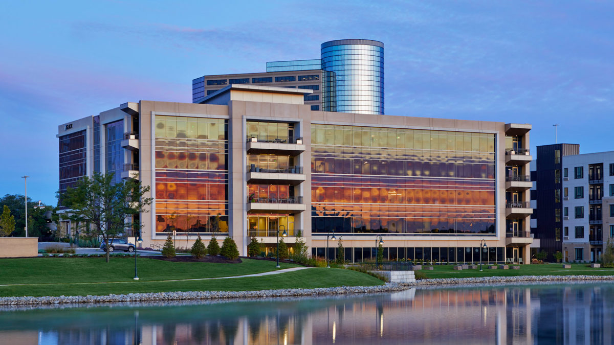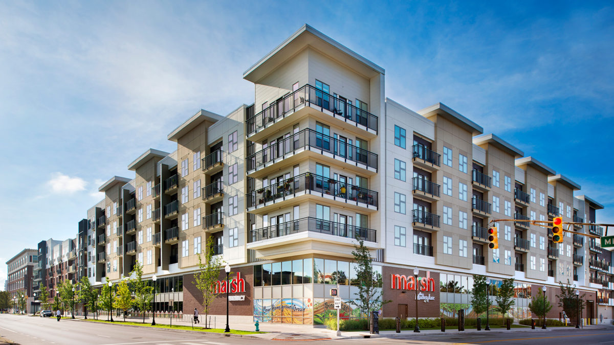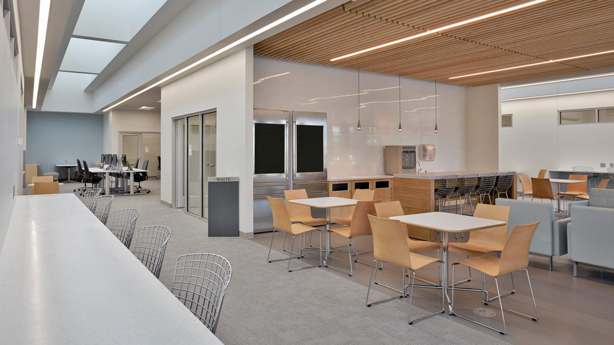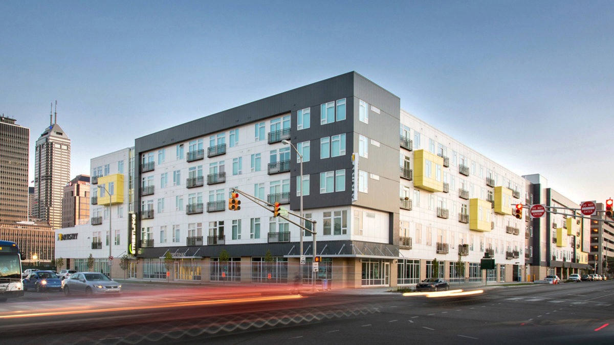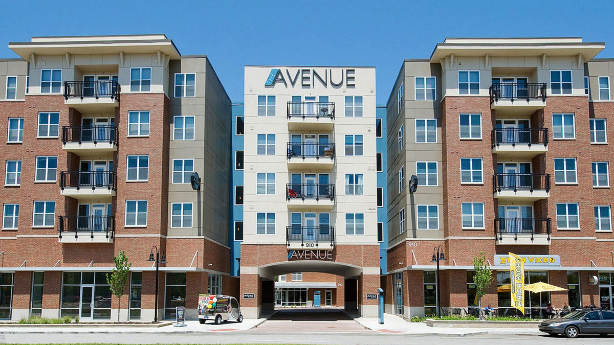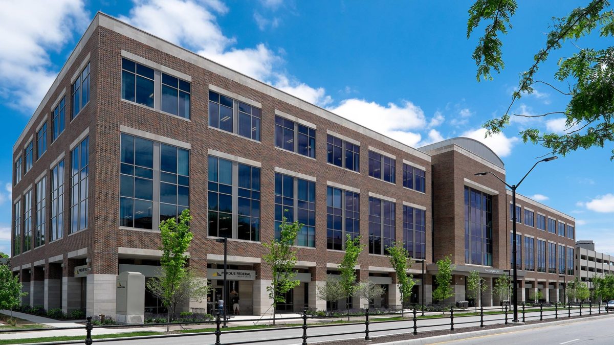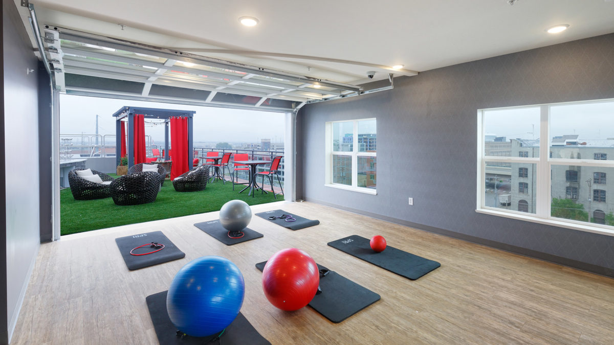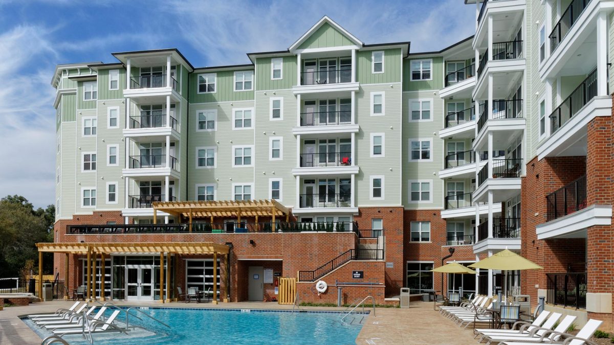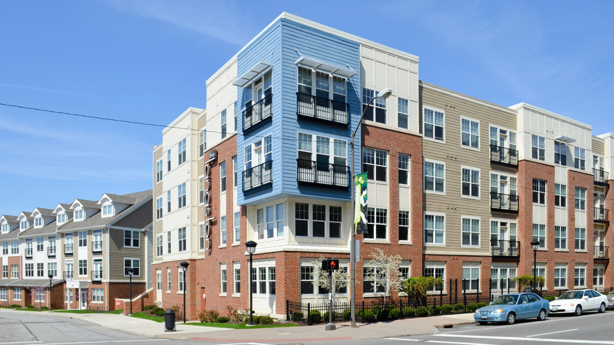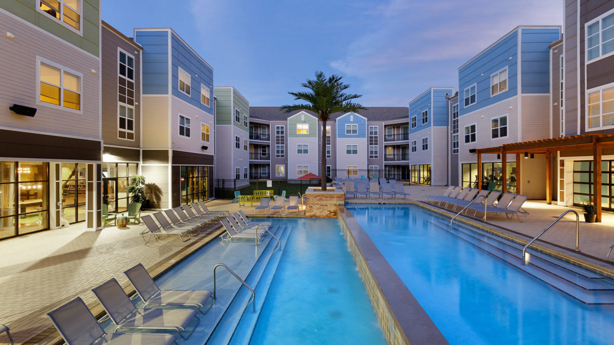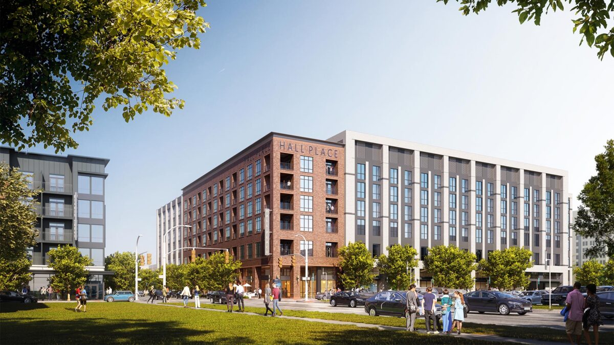220 Meridian, a 22-story former office building, has been transformed into a vibrant mixed-use development. Spanning over 554,000 square feet, updates include twelve floors of luxury residences, amenities for tenants, a parking garage, a rooftop pool, first-floor restaurant and retail space, and a reimagined entrance featuring a public art installation.
The entrance, once clad in uninviting, reflective black glass, now features a welcoming glass façade. Low-iron glass allows natural light to flood interior spaces, highlighting a custom-designed public art installation inspired by the nearby Soldiers and Sailors monument and the area’s history.
The design maximizes natural light and open space, providing picturesque views of downtown Indianapolis. Floors 6 through 17, previously filled with office cubicles, have been transformed into residential apartments with high ceilings and floor-to-ceiling, operable windows.
The 11th floor has been revitalized as an amenity center with a rooftop pool that benefits from sunlight reflected off an adjacent limestone wall.
The building’s first three floors were repurposed into a 274-space climate-controlled parking garage. Innovative engineering created internal ramps connecting each floor, making parking functional and integral.
220 Meridian Tower helps invigorate the area, blending luxury and affordability while respecting historical elements.
