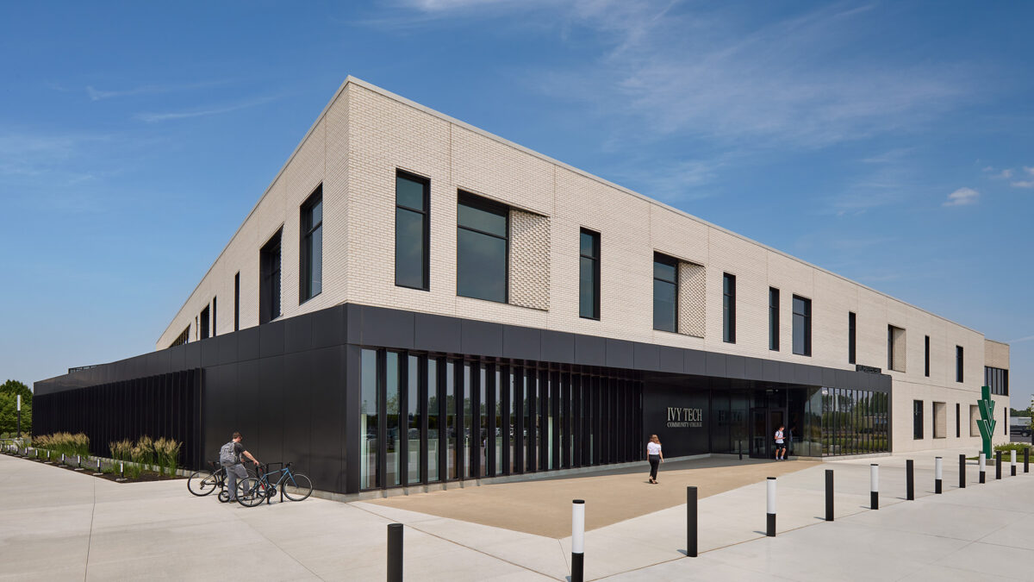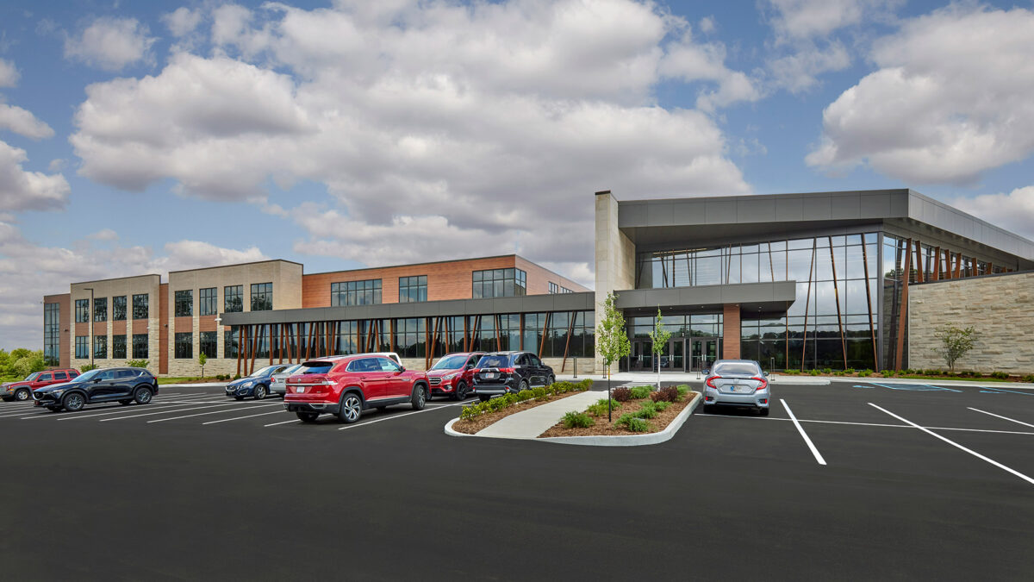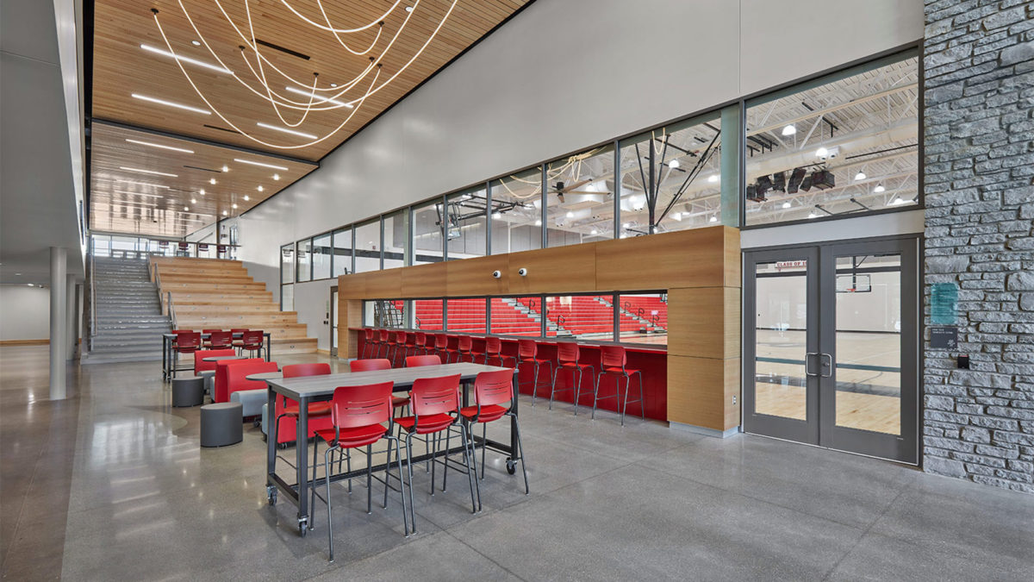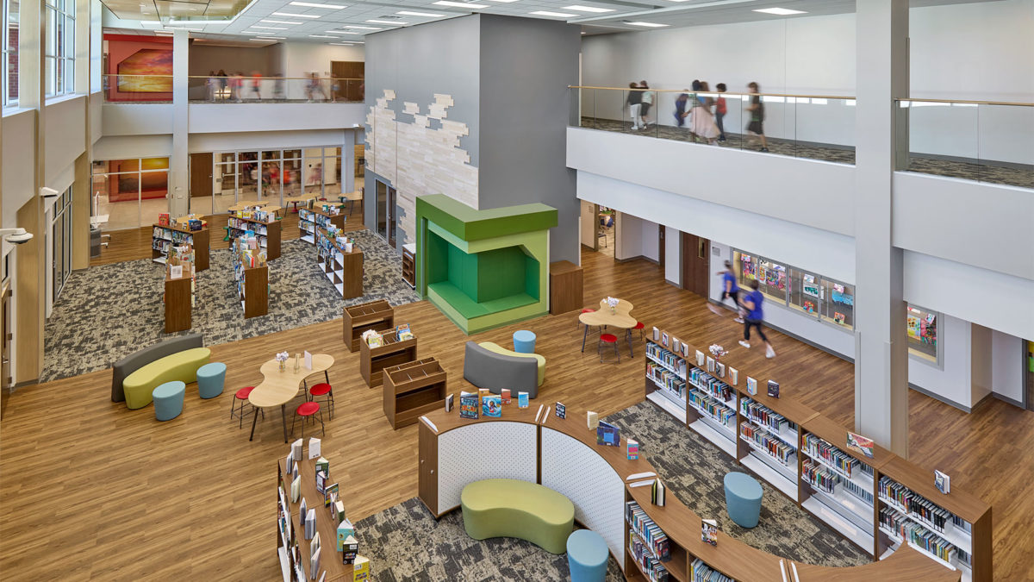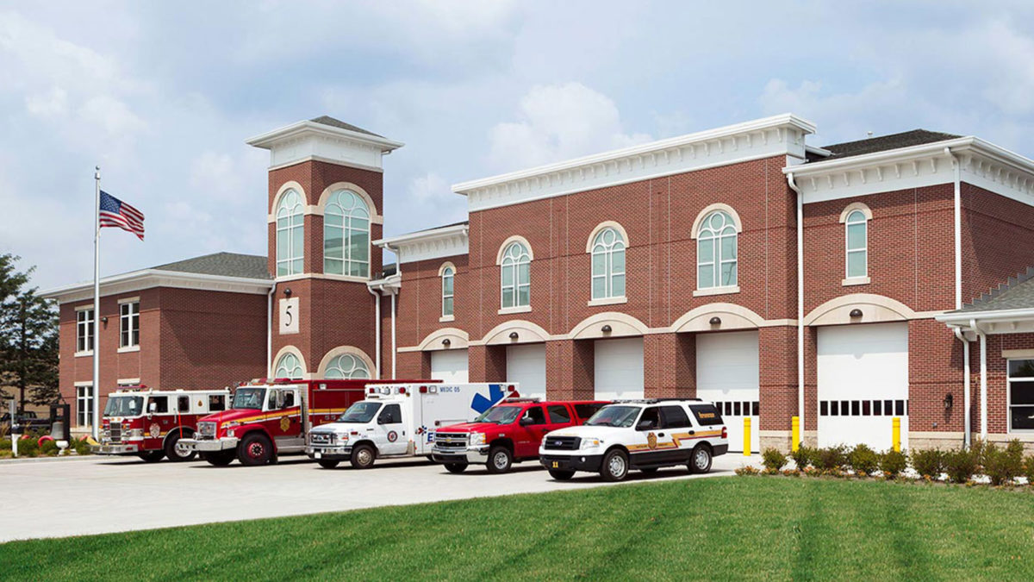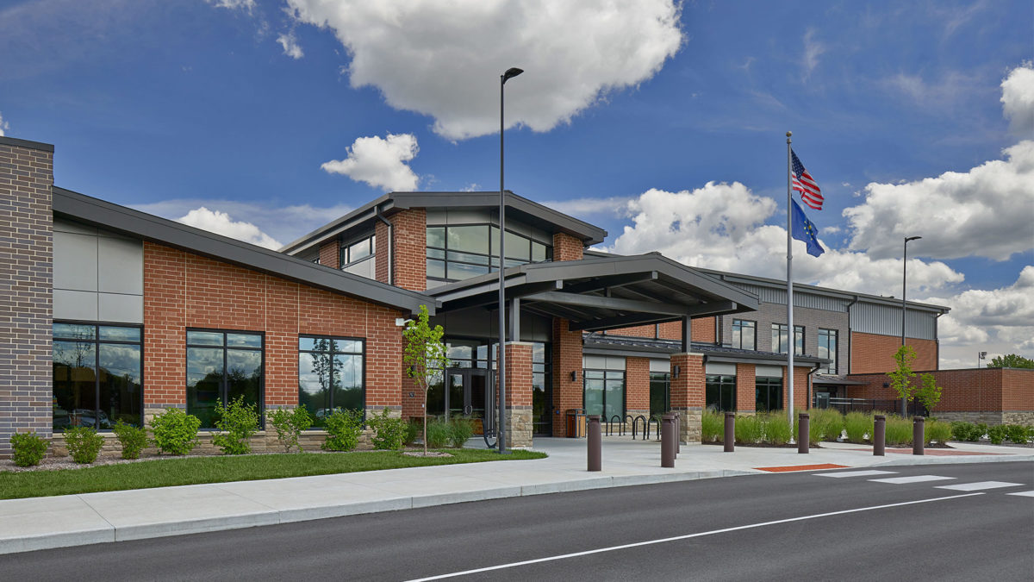
In 2018 Carmel Clay Schools (CCS) began the process of evaluating their projected enrollments and addressing their aging elementary schools. The end result was the decision to replace their oldest elementary school in the heart of downtown Carmel on the same site and build a new elementary school on the West side of town.
Through evaluation of their existing facilities, user group meetings, and administrative input, CSO was able to develop a design solution personalized to the specific needs and desires of teachers, faculty, administrators, and students.
CCS wanted to retain what was good and functional about their existing facilities while also creating innovative learning environments ready for the next 50+ years of education. CCS had explored a grade level neighborhood or pod concept previously, but teachers expressed frustration with the size and ability to supervise students in these shared spaces. CSO’s design solution is five classrooms with large glass doors that open to a large commons space. Each pair of classrooms includes a shared small group room and ‘cubby alcove’ for student storage. These neighborhoods are expected to house an entire grade level and are paired in the overall layout to allow them to share a secure outdoor courtyard. At the center of the building is the ‘Discovery Center’ with overhead doors that allow students to freely access the space throughout the day. The building is designed to fit in with the surrounding neighborhood.
CCS students and staff are excited for the new opportunities these buildings create for teachers to teach and students to learn in new ways.
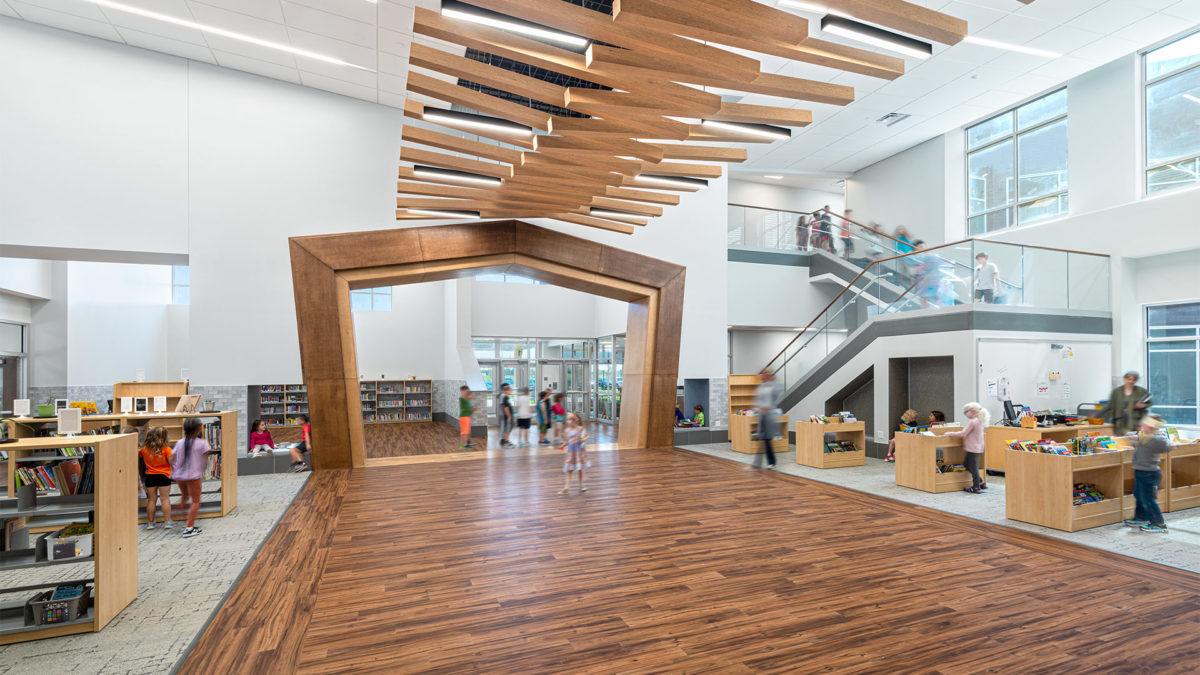
The design of this new two-story K-4 elementary builds on concepts from CSO’s design of Southeastern Elementary School. While programming for this new school with HSE administrators, principals, and faculty, the design team determined the previous school design was a resounding success and very few enhancements were recommended for improvement. Daylighting and views, visibility, flexible furniture, classroom extensions, and multiple types of learning spaces are still key elements of the inquiry-based learning environment created.
Each learning neighborhood includes six studios (classrooms) and a central shared activity commons that is large enough for the entire neighborhood to gather. Also included in each neighborhood is a small STEM lab/kitchenette, three small group rooms, and three sets of student restrooms. Outdoor courtyards, patios, and rooftop terraces help bring the outdoors in and provide additional opportunity for extending the classroom outside.
Adjacent to the learning neighborhoods are instructional spaces for art and music along with a language/global studies/resource studio The close proximity between the neighborhoods and the enrichment areas provides the possibility of a flex classroom should a grade level size fluctuate and need an additional classroom.
The most central point in the building is the Discovery Center (Media Center) and support spaces. A large, two-story open area draws students into the space with various zones for gathering and reading as well as providing space for media production.
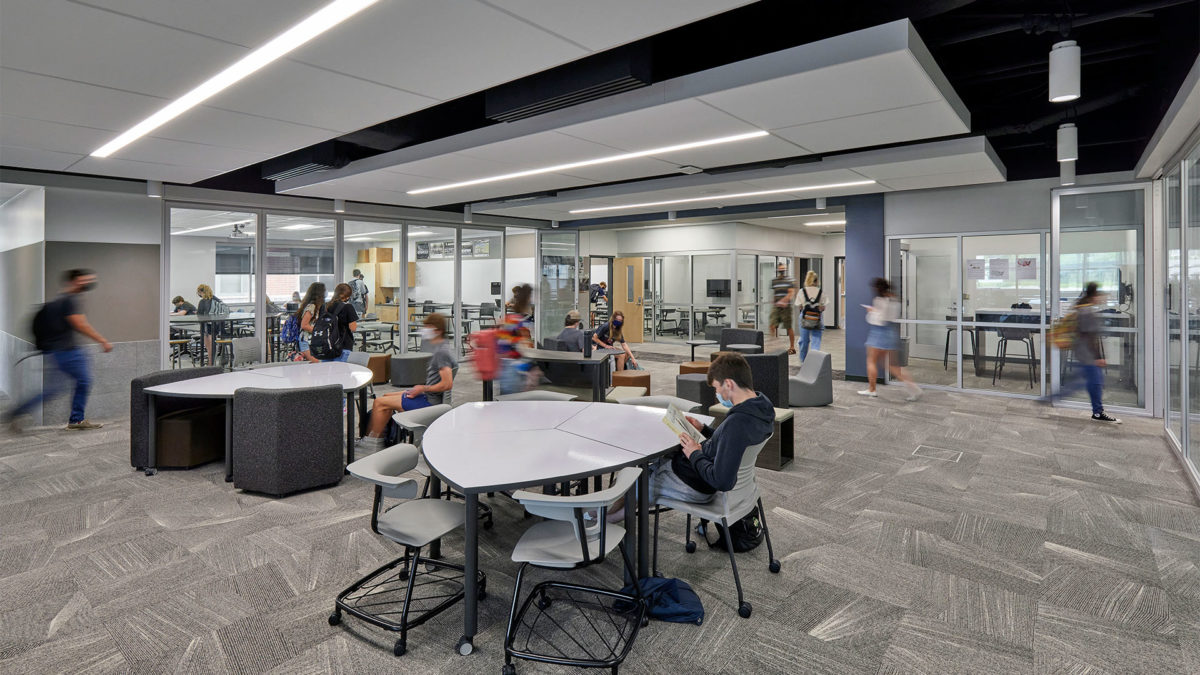
When the community supported WWS in their endeavor to address growing facility needs throughout the district with approval of a referendum, the largest allocation was put toward expanding the existing high school. Administrators saw this as an opportunity to not only address the needs of growing programs and an aging building, but to transform its education model and align the built environment with their pedagogical vision.
CSO studied existing facility use and programming information to quantify space utilization and projected student and program growth. Using CSO’s data, administrators decided to make the leap to a university model of education, allowing them to increase building efficiency and maximize the use of their budget to benefit as many parts of the building and programs as possible. In addition to this shift in space usage, WHS sought to accommodate growing demand for career ready programs, provide flexible areas for student use, and create spaces where students would want to spend time. All new and renovated spaces were designed to easily adapt to future program needs by minimizing built-in fixtures and maximizing use of mobile and flexible furniture. CSO worked closely with WHS to establish an aesthetic that mirrored the new educational direction with a high-tech, industrial feel while maintaining subtle touches that are distinctly Westfield.
The collaborative process between WHS and CSO and in-depth programming was critical to the success of this project. This approach allowed WHS to accomplish so much more than a traditional approach to projected growth would have allowed. The resultant custom tailored building will better support today’s students and staff in their endeavors and allow WHS to adapt to an unknown future much more readily and rapidly.
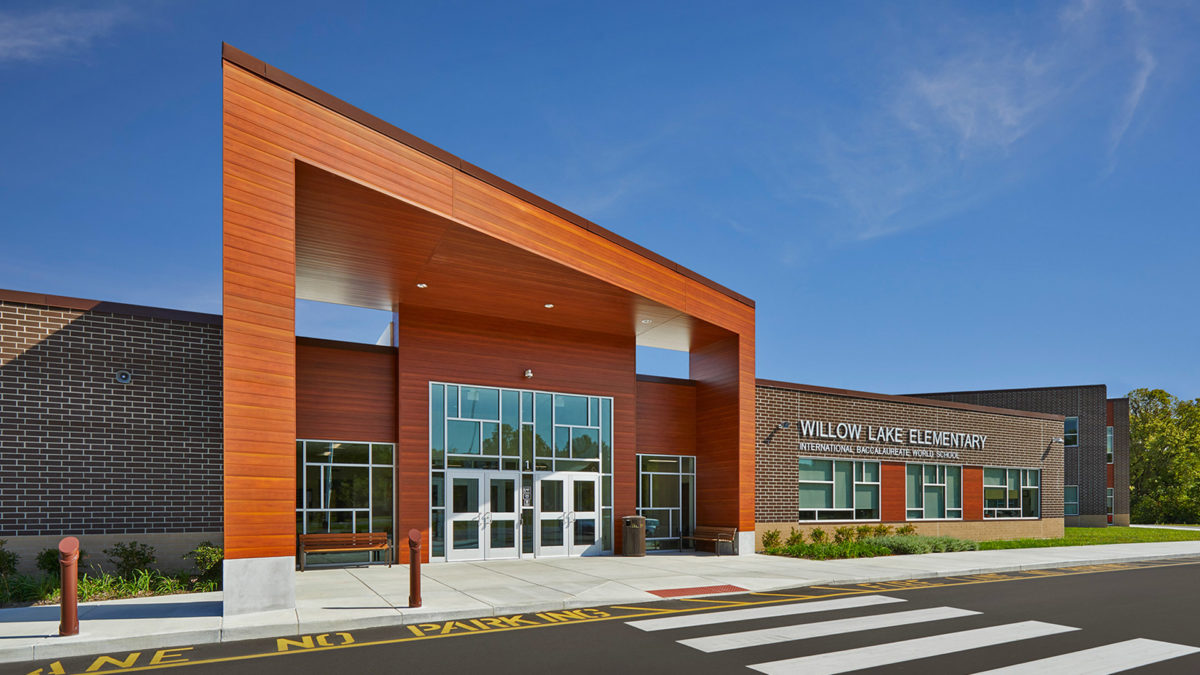
CSO worked closely with Washington Township Schools’ administrators, building-level principals and faculty, and the Design Team to develop a program for a prototypical two story, K-5 elementary school with six 5-classroom learning neighborhoods, an administrative area, shared activity area, gymnasium, dining commons, discovery center, kitchen, and building support spaces.
Each learning neighborhood has a shared activity commons that is large enough for the entire neighborhood to gather and is easily accessible from each classroom. The overall layout of the learning neighborhoods creates two outdoor learning labs and an interior learning lab courtyard that are easily accessed from all learning neighborhoods and discovery center. The interior courtyard will serve as both educational outdoor space and a source of natural light for both levels.
Adjacent to the learning neighborhoods are the instructional spaces for art, world language, the project/idea lab, and a self-contained learning studio which provides the possibility of a flex classroom should a grade level size fluctuate and need an additional classroom. Music is the only enrichment activity not directly adjacent to the neighborhoods. The music lab is located adjacent to the dining commons where there is a raised platform for performances. This also provides a good separation for the higher noise levels in the music lab from the rest of the instructional spaces.
A centrally located Discovery Center has a large two-story open area for book stacks as well as a Media Production Lab.
Willow Lake Elementary School was built on the site of an existing elementary school that was completely demolished to accommodate the new school, parking, and site improvements while preserving the existing baseball diamonds and soccer field.
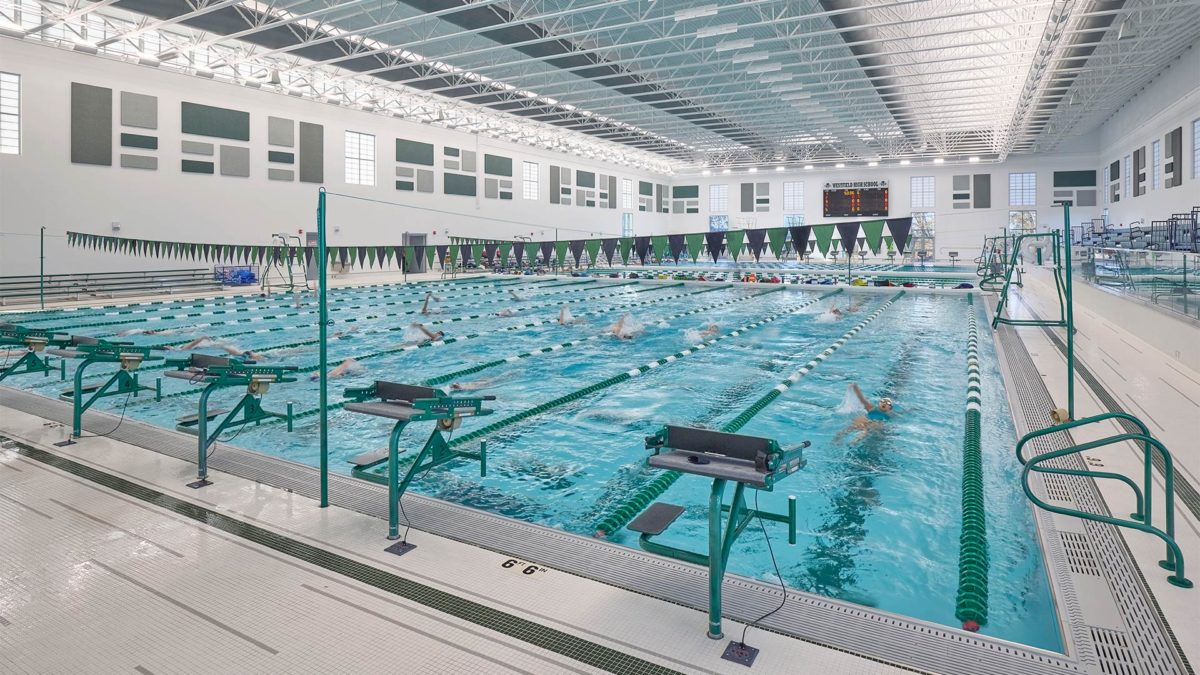
The facility supports the district’s swim teams and physical education classes as well as student-athletes who are recovering from injuries. The Aquatic Center also includes locker rooms, support spaces, and bleachers seating up to 650 spectators.
The Aquatic Center is managed by the YMCA of Greater Indianapolis, which plans to add a 65,000 square foot addition for community use. The addition would include a wellness center, gym, and basketball courts. Community members also have access to the pool through swim lessons and open swim sessions offered by the YMCA.
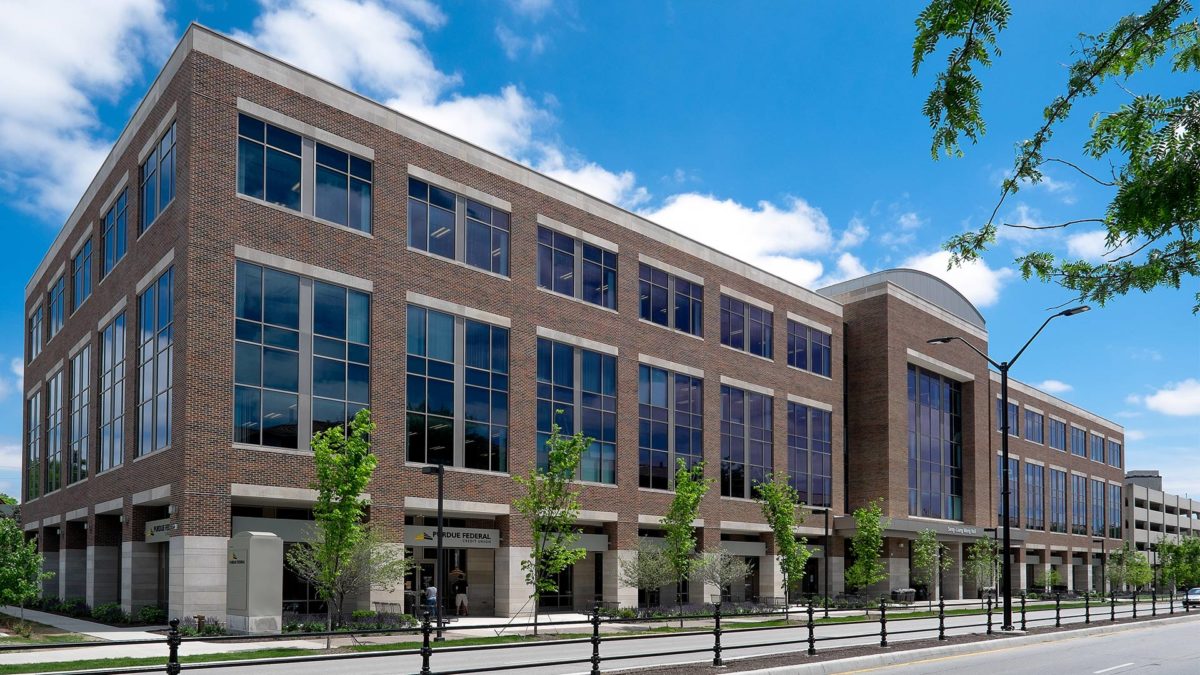
The 4-story, 147,000 square foot building is designed to house research and laboratory space for Purdue’s School of Electrical and Computer Engineering, as well as 22,000 square feet of commercially-leased retail space and 60,000 square feet of Class A office space. Its beautiful common areas include an open, light-filled 4-story atrium and indoor and outdoor gathering and seating areas.
The building received LEED New Construction Gold certification recognizing Wang Hall’s best-in-class “green” building strategies and practices. The building was completed on a sustainable project site and is located in a community setting within existing residential and commercial infrastructure. In addition, the building and site were designed to minimize the impact of urban heat islands on neighboring developments and habitats. The design is mindful of both water efficiency and energy efficiency, and was designed with low-flow and high-efficiency flush and flow fixtures to reduce potable water use within the building.
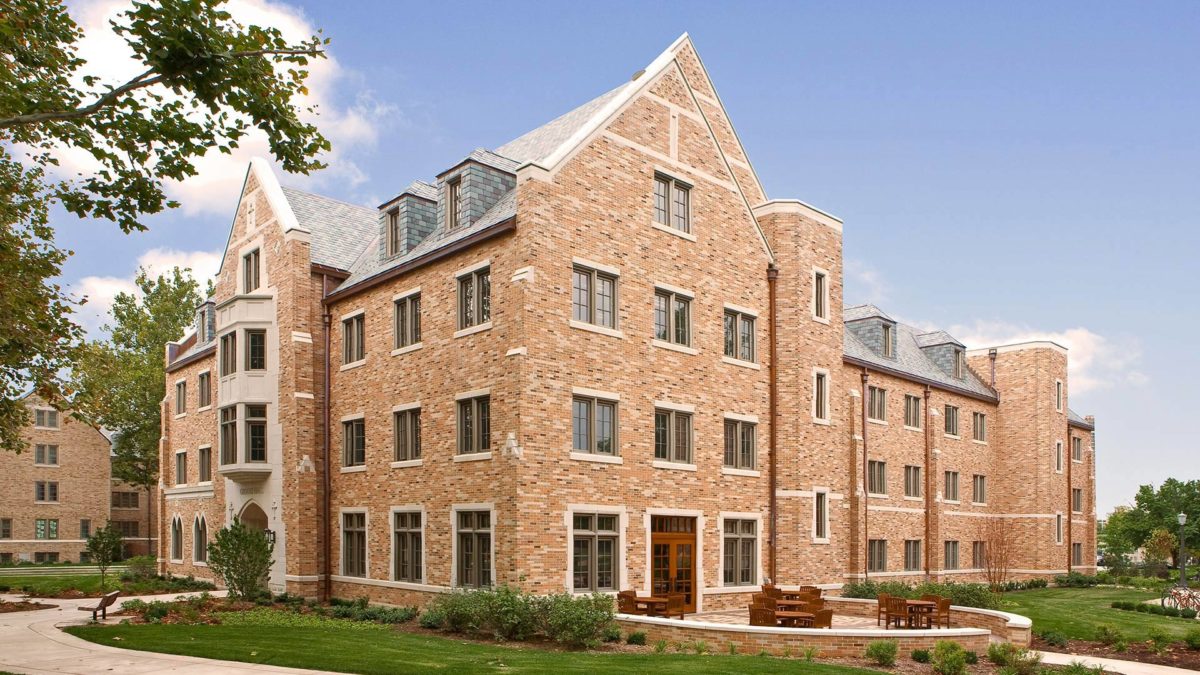
The building features the University’s traditional blend of brick colors with light colored cast stone accents, copper gutters and downspouts, and a slate roof. The façade is punctuated with regularly spaced operable windows. The detailed profile of these windows exactly match the historic wood windows installed in the two buildings adjacent to the project, which were built in the 1940’s. The Geddes windows, however, reinterpret the window design in long lasting, energy efficient, and maintenance free anodized aluminum frames with high performance glazing.
The interior is distinctly arts and crafts inspired. Warm yellows, earthy reds, and muted deep green colors are used throughout the building giving it a cozy earthy character. Wood wainscoting used heavily in the public spaces adds to the building’s inviting nature and historic feel. Informal gathering spaces of various sizes are found throughout the building. Of particular note is the student library, found on the first floor, which features a fireplace centered along the north wall flanked by traditional built-in bookcases and classic arts and crafts furniture. Two of the other focal points on the first floor are the chapel and coffee house, located just off the building’s main entrance.

A focal point of the design is the introduction of the learning commons, a versatile space designed to foster collaboration and adaptability. Here, educators will have the flexibility to seamlessly transition between direct instruction and group activities, catering to the diverse learning styles of their students. Each grade-level neighborhood will include small group rooms, providing intimate spaces for targeted instruction. Student support and enrichment will be offered directly within each neighborhood, allowing for push-in instruction and ensuring that every student can receive the assistance they need within the comfort of their classroom or neighborhood.
The building’s transformation extends beyond the confines of the classroom, encompassing a range of enhancements to the school’s facilities. Students and staff alike will benefit from new related arts spaces, including a new media center, art room, and music room, while renovated offices, an updated gymnasium, and reconfigured cafeteria and kitchen will provide functional and inspiring spaces for both learning and recreation.
Originally constructed in 1955, Klondike Elementary has undergone six subsequent addition and renovation projects, five of which will be demolished as part of this project. Through careful planning, the building will remain operational throughout construction.
In conjunction with the renovation and addition to Klondike Elementary, a new Intermediate School will house grades 3-5. The Intermediate School, also designed by CSO, will begin construction in the Fall of 2024. The Klondike campus is scheduled to be completed in the Summer of 2026.
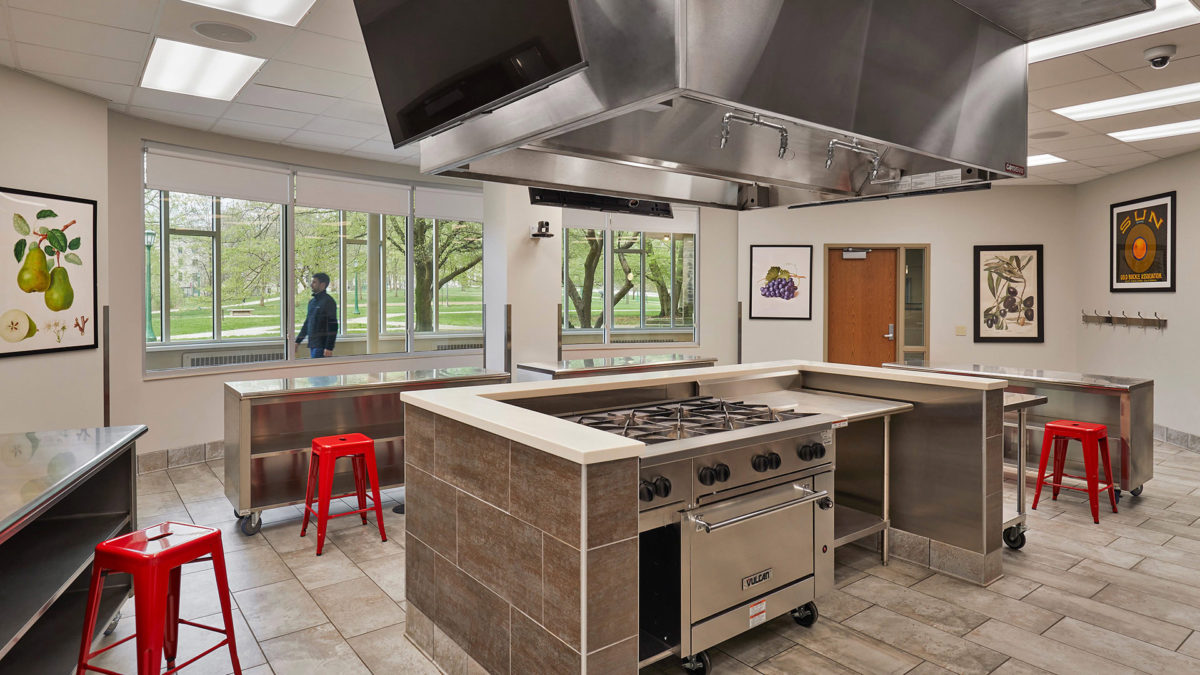
Beginning with experienced chefs and food service teams, the goal was to bring enhanced experiences including better meals, better catering options, and expanding course options to include learning home living skills, meal and food prep, and world food cultures. To support that goal, IU needed a new facility for catering that included cooking, baking, refrigeration and freezer storage, dishwashing, assembly and prep areas, and a full working kitchen.
Attached to the working kitchen, a student learning space with 5 team learning stations creates a classroom for approximately 20 to 25 students for demonstrations and hands on learning – similar to that found in a culinary program or school. All students can observe the work in the classroom, which is also equipped with video capabilities for recording and distance learning.
The design implementation challenges included the constraints of the space in a 1952 six-story residential dormitory building. Special skill was required to include seven exhaust hoods and make-up air equipment in an existing limited first floor space, with dormitory spaces above. The geometry of the available areas, a raised concrete floor area in the middle of the proposed kitchen, and the limits of the structural grid required a unique approach for the plan and equipment layouts. Through collaboration by team members and University staff, the project succeeded in meeting the working needs of the catering staff, despite the limits.
