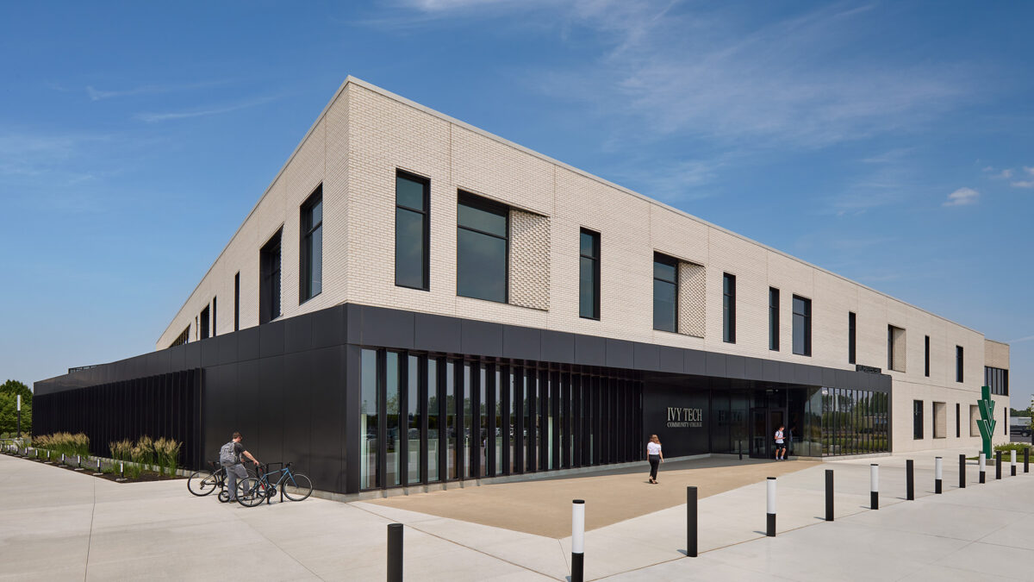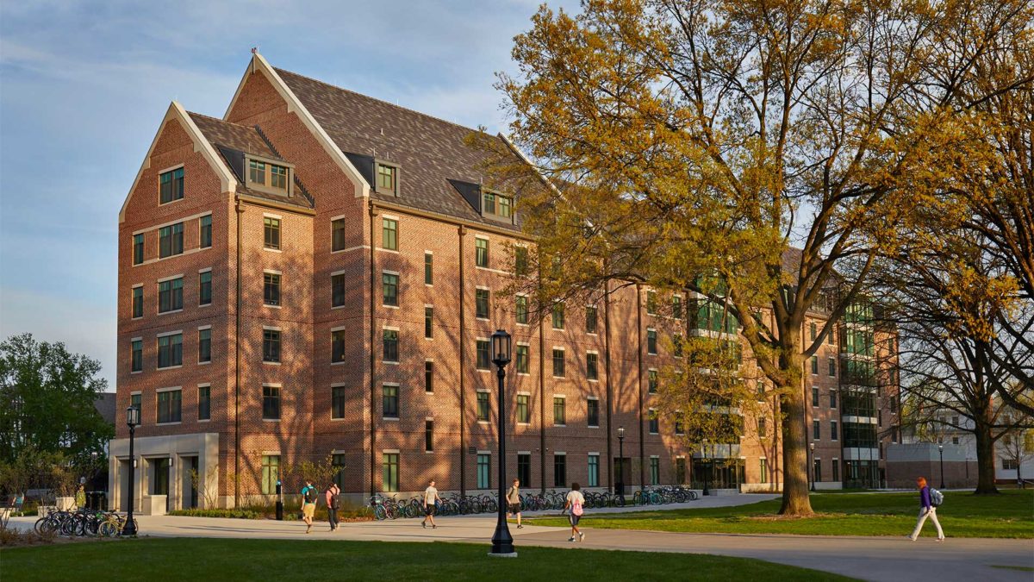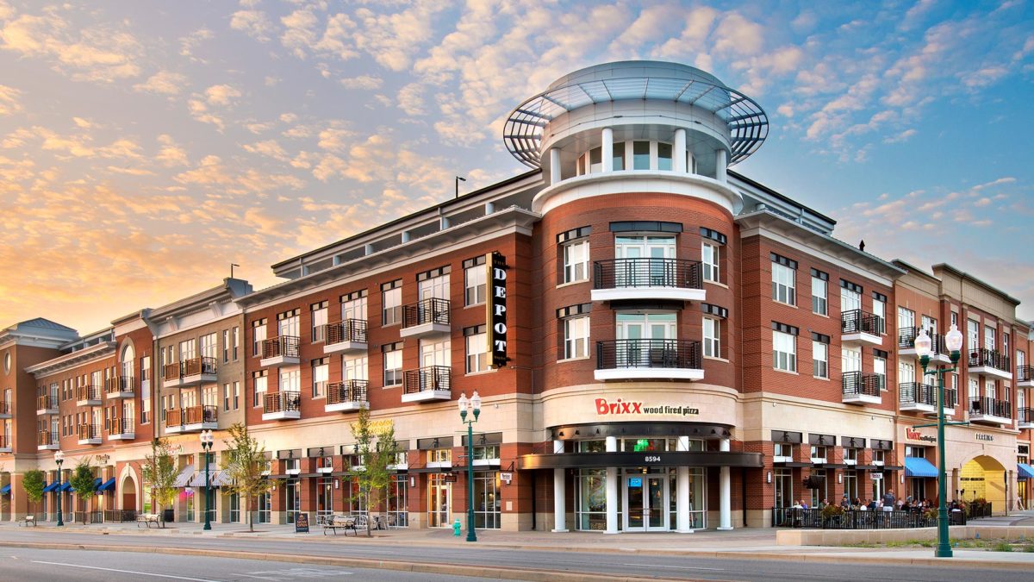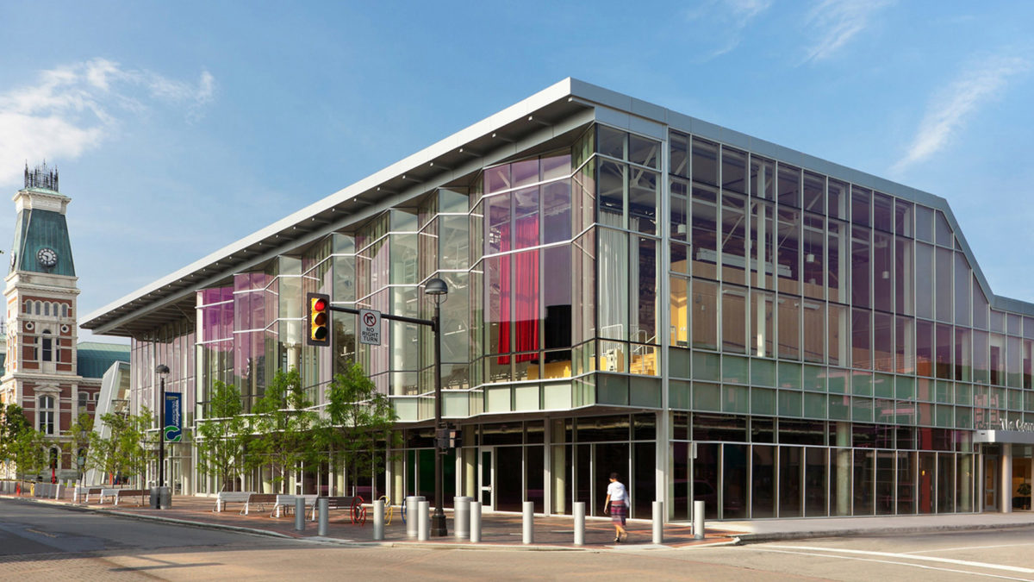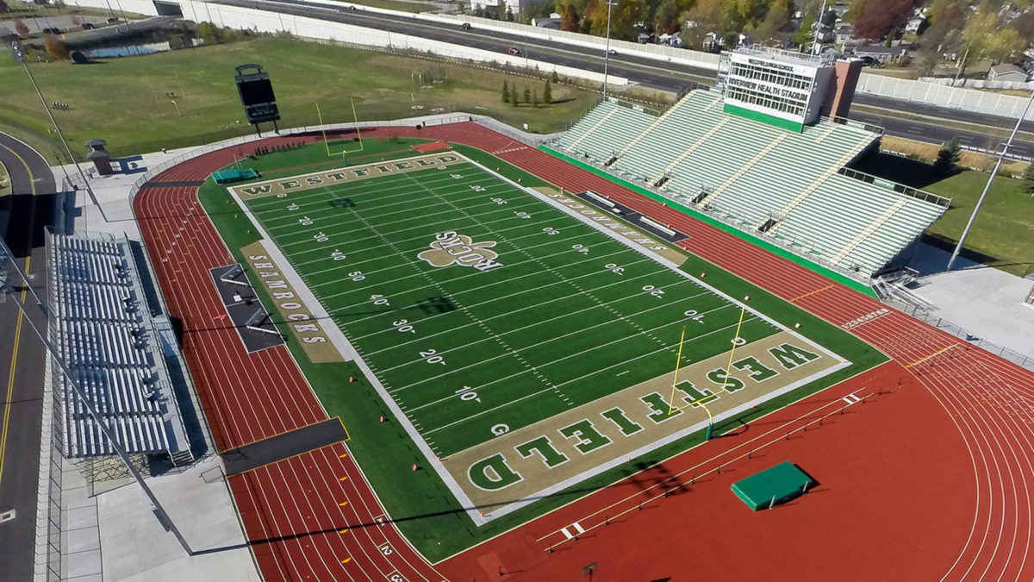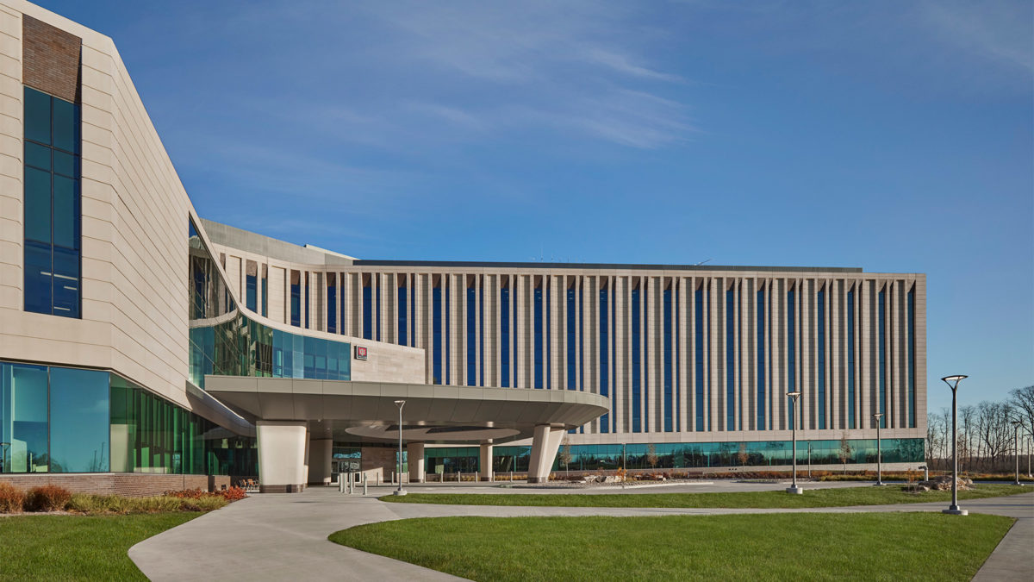
In addition to replacing the current hospital, the new hospital provides an environment to practice, teach, learn, heal and ultimately improve the quality of life of those it serves.
CSO’s success in leading large, complex projects positioned the firm as an ideal partner when IU Health sought a firm to take on management of the overall design team for completion of the hospital and clinic. The complexity of the project, along with having numerous firms involved, presented an opportunity and challenge. CSO’s past experience enabled the firm to quickly engage and provide management services on behalf of the Health System. In addition to providing overall project management, the CSO team worked closely with the project partners to oversee and progress design concepts and strategies. A collaborative culture where team members contributed equally, and frequently, was put in place on day one. This simple strategy positioned the designers around the table with the users groups to ensure quantitative and qualitative information gathering, resulting in informed design decisions.
The result of a collaborative process with IU Health, project partners, and CSO, the new IU Health Bloomington Hospital provides a patient, family, physician and employee experience that is welcoming, intuitive, and serene. Details such as the integration of local art, which connects the facility with its surroundings, underscores IU Health’s commitment to cultivating a culture of community pride while enhancing the emotional wellbeing of those served by the facility. Healthcare services provided by the facility include office visits, diagnostic testing, inpatient services, a Women’s Center, outpatient care, a trauma center, and an emergency department.
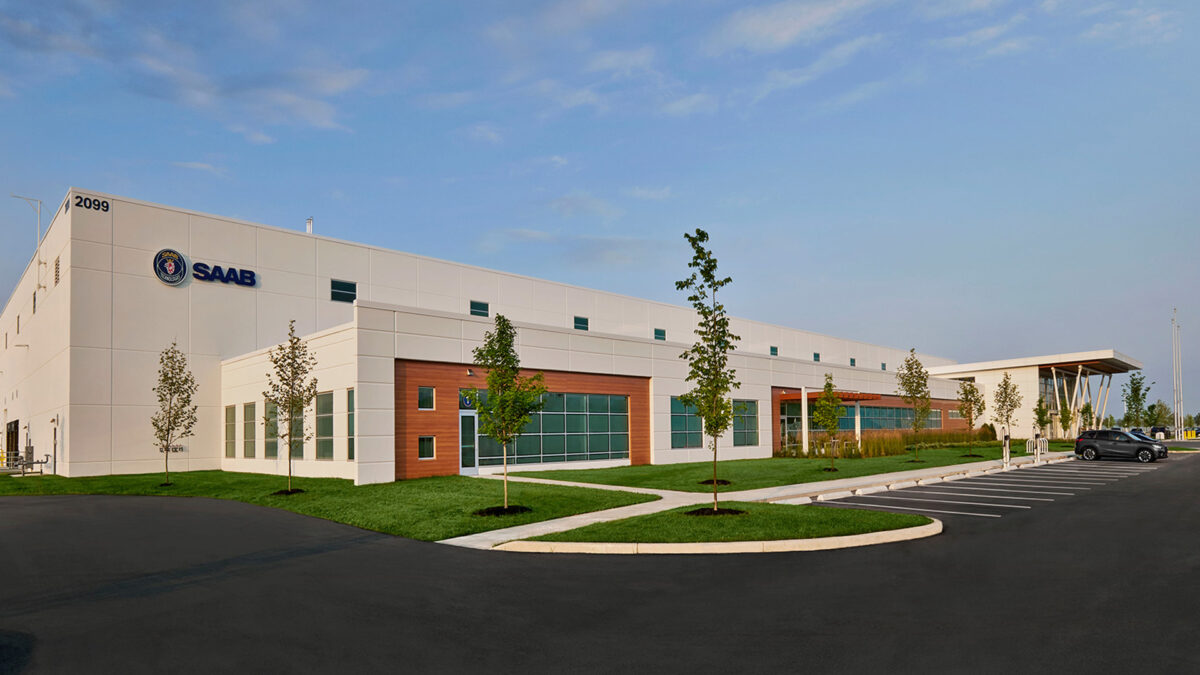
The facility includes a 27,000 square foot corporate office. The office space features a 3,000 square foot lobby with a 1/3 scale model of the T-X fighter, plus meeting/collaboration spaces, locker rooms, generous break areas, and 2 trellised outdoor patios.
The 87,000 square foot manufacturing area includes receiving, parts storage, subassembly, final assembly, and shipping areas with 5 beam cranes and specialized power, vacuum, and compressed air systems to support the manufacturing jigs.
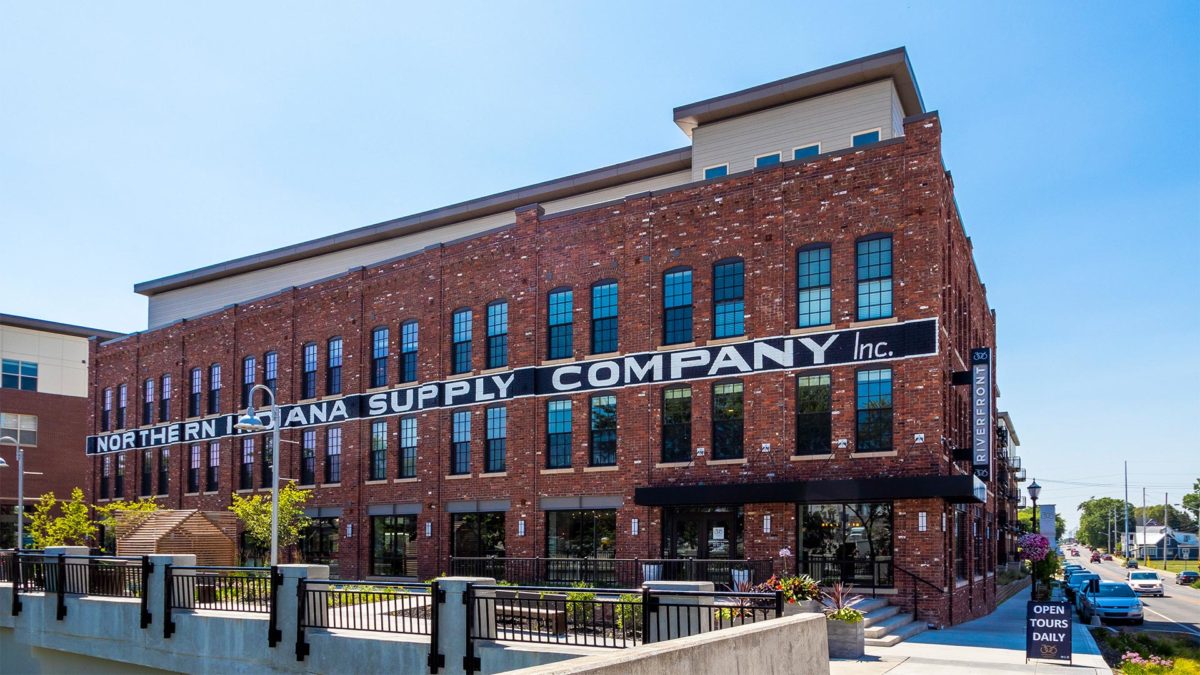
Flaherty & Collins set out to develop a unique housing option across the street from Kokomo Municipal Stadium. The design for the $32-million, mixed-use development of the former Apperson Brothers factory, transforms the building and surrounding property into a 200-luxury apartment community with 5,000 square feet of retail space. The design includes the reuse of the façade of the historic building, which helps preserve the history of the community.
In addition to luxury apartments, the community features 6,800 square feet of resort style amenities, including a Sky Deck with panoramic views of the river and downtown. Interior amenities include a Club Room with kitchen, bar and seating to accommodate large groups, a Fitness Club, a Pet Walk, E-Lounge, and bike storage areas.
“This development will enhance economic growth in the area and will draw new residents to the city,” said Kokomo Mayor Greg Goodnight. “We need diverse, unique housing to retain and attract residents.”
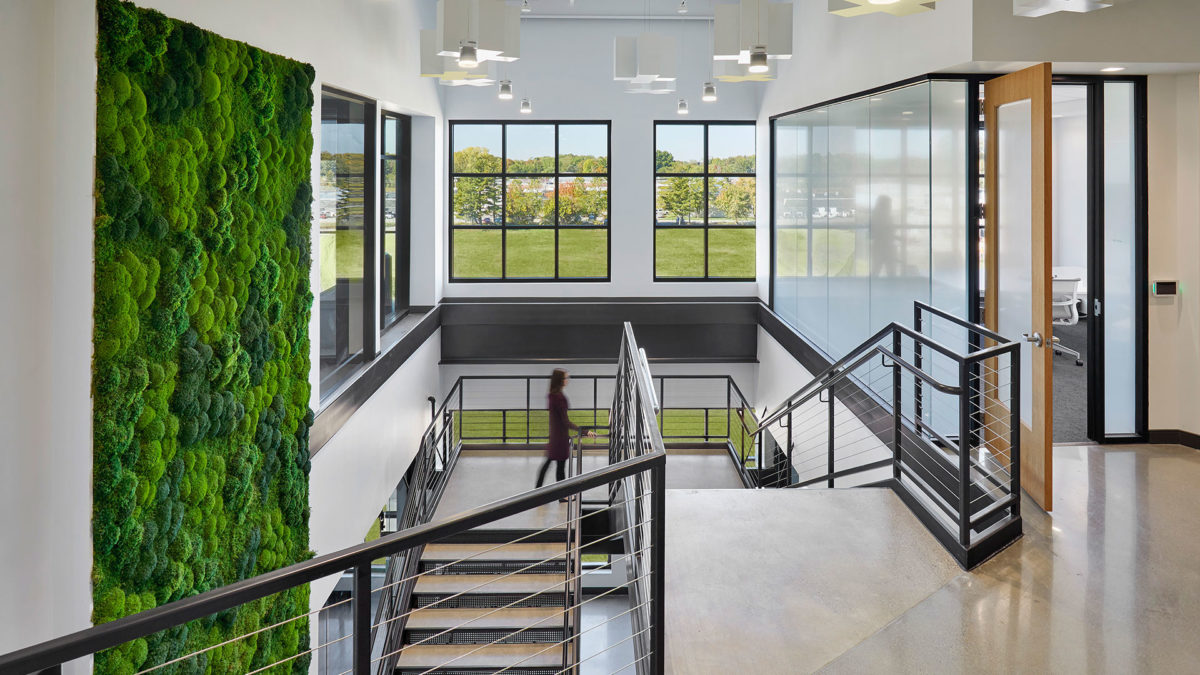
MJ Insurance is a national insurance firm headquartered in Carmel, Indiana. The company opened in 1964 with four employees and, upon moving into their new headquarters, had grown into a national firm with over 150 employees at their Indiana location alone. The design team led MJ Insurance through an involved visioning process, culminating in a series of principles to guide the project. These principles had a central theme: capitalize on and enhance an already positive company culture.
While many companies in the insurance industry build offices with high walls, MJ Insurance set out to buck norms. They moved to a highly collaborative open office environment unique to their industry. In order to support this culture-promoting design decision, the team included conference rooms, enclaves, and focus rooms of many shapes and sizes to ensure that both morale and productivity would increase in the new space. Designers worked to provide the right furniture solutions to support an open work environment with a strong need for both collaboration and privacy. Company leadership showed their commitment to the design by joining the employees in open office workstations.
The culture at MJ Insurance centers around six core values: Passion, Leadership, Personal Development, Incremental Growth, Innovation, and Fun. These values drove the entire design – from the open office configuration to the centrally located social areas – but they are most evident in a consistent branding concept. MJ’s boardroom connects to the lobby with a glass storefront, which allows a branded art installation to span the two spaces. At the far end of the conference room is a white grid with vibrant yellow plus signs at many of the intersections. That grid becomes a series of extruded white-and-yellow plus signs of various heights and sizes, suspended from the ceiling and streaming into the lobby until they end over the monumental stair. The grid represents the discipline required for leadership, personal development, and incremental growth while the shape and color of the plus signs connect to MJ’s values of passion and fun. The company instantly connected with the installation and used the concept to relaunch their national brand.
MJ Insurance asked for an infusion of fun in their space. Sliding felt panels, a carpet pattern developed, and a unique series of branding elements did just that for this hard-working group.
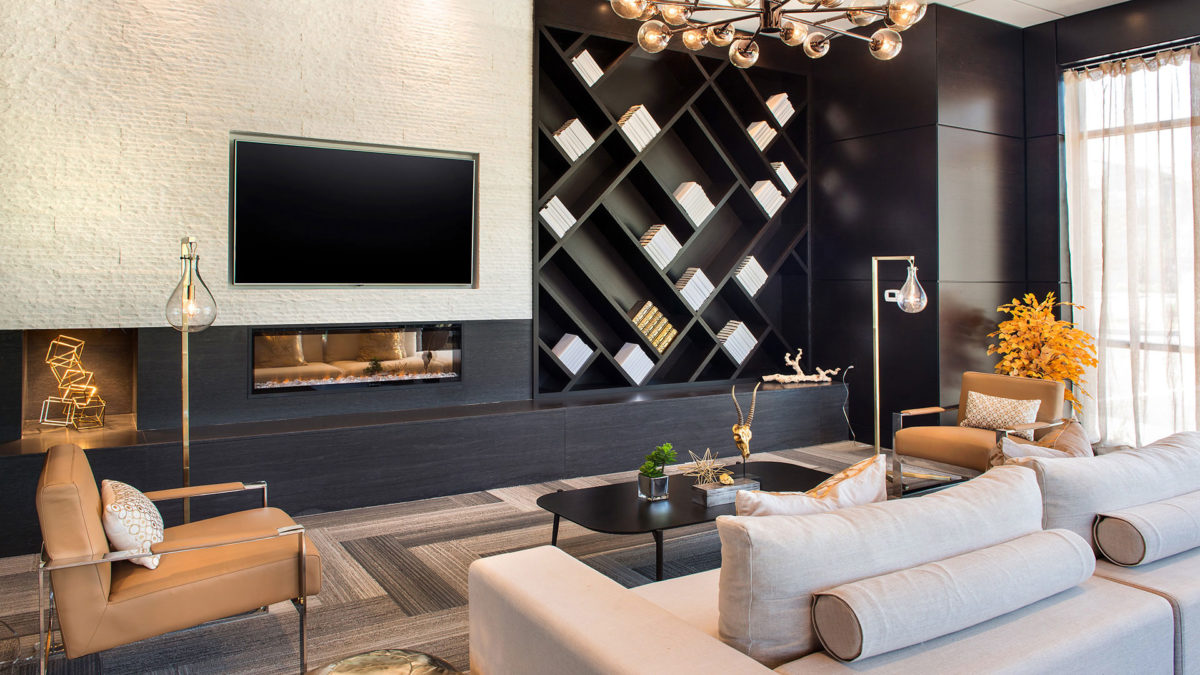
The Olivia on Main Luxury Residence & Shoppes is a five-story, mixed use development that includes 204, 1 and 2 bedroom apartments, 17,000 square feet of retail/restaurant space on the ground floor, 57 covered parking spaces, an indoor amenities center, and an elevated second floor pool and deck with an indoor aqua lounge.
Upon arrival to the amenity center and leasing offices, visitors and residents are welcomed by an open concept with views to multiple engagement spaces. The design team planned the amenity center to allow residents and visitors to choose their level of social interaction within the space. On axis with the entry is a beautiful stone island and hospitality center. Intentionally located as the heart of the space, much like today’s residential kitchens, it serves as an informal gathering space, a hospitality space, and meeting location. From this central location residents and visitors may choose to further explore the space. Upon exploration, they will find a private movie room, fitness center, conference space, business center, gaming lounge, and finally a private library lounge.
The interior design of the apartment and amenity center sought to balance a luxury feel with a budget that was consistent with area development. Throughout the space touches of casual luxury are noted in unique lighting elements, natural stone materials, and a clever mix of metal finishes. The neutral foundation for the palette elevates these features allowing them to make a lasting impact on visitors and residents alike.
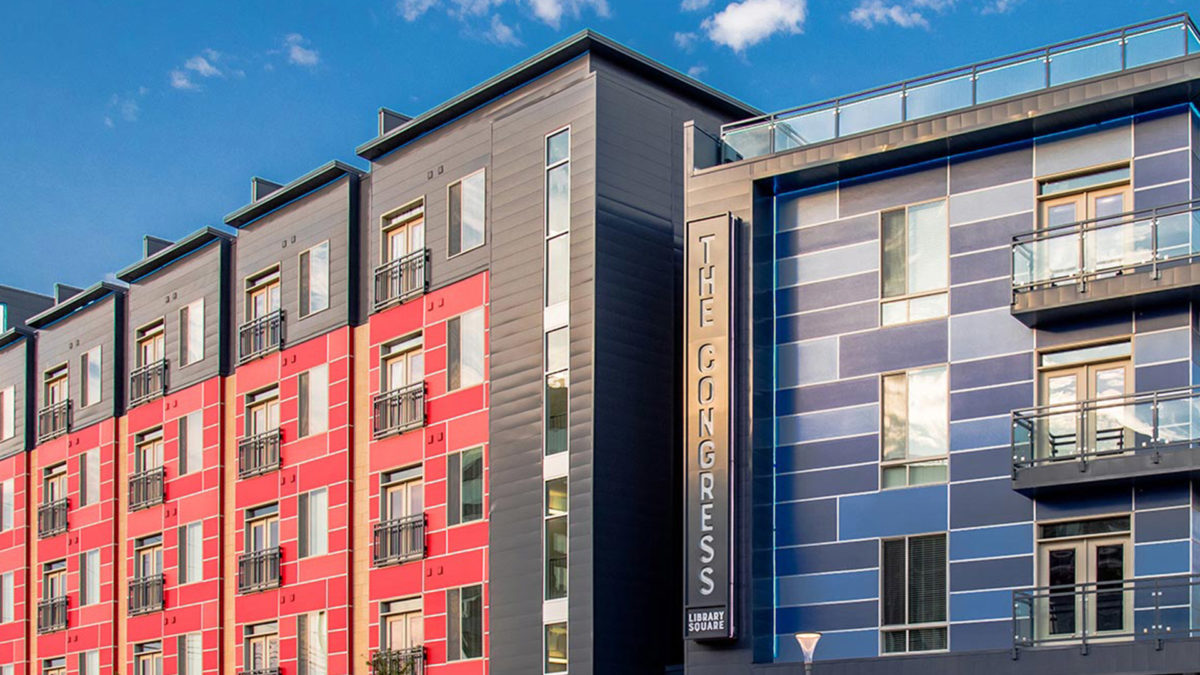
At the center of the neighborhood is The Congress, a newly constructed 1 and 2-bedroom apartment community. The five-story, 111-unit development called for the demolition of a vacant, one-story commercial building and the development of a low-rise, modern building with a parking garage wrapped on the south side and west sides by ground-level building amenities. The amenity space at The Congress includes a rooftop terrace, courtyard with entertaining spaces, fitness center, media lounge, and conference center.
While the site is essentially a square, the building’s south façade was designed as a subtle curve in response to the Indianapolis Public Library across the street. This results in a corner at 9th and Meridian that seems to jut out, peering down Meridian. The entire sweep of the south elevation was held 1 floor lower than the rest of the building, both to help with daylighting the internal courtyard, and to support a rooftop terrace which takes advantage of this location for maximum views toward downtown. The bulk of the Meridian Street façade is organized into vertical bays, terminating at the north with a blade sign. A masonry base unifies the entire building. Select apartments have individual roof top access, set back from the façade.
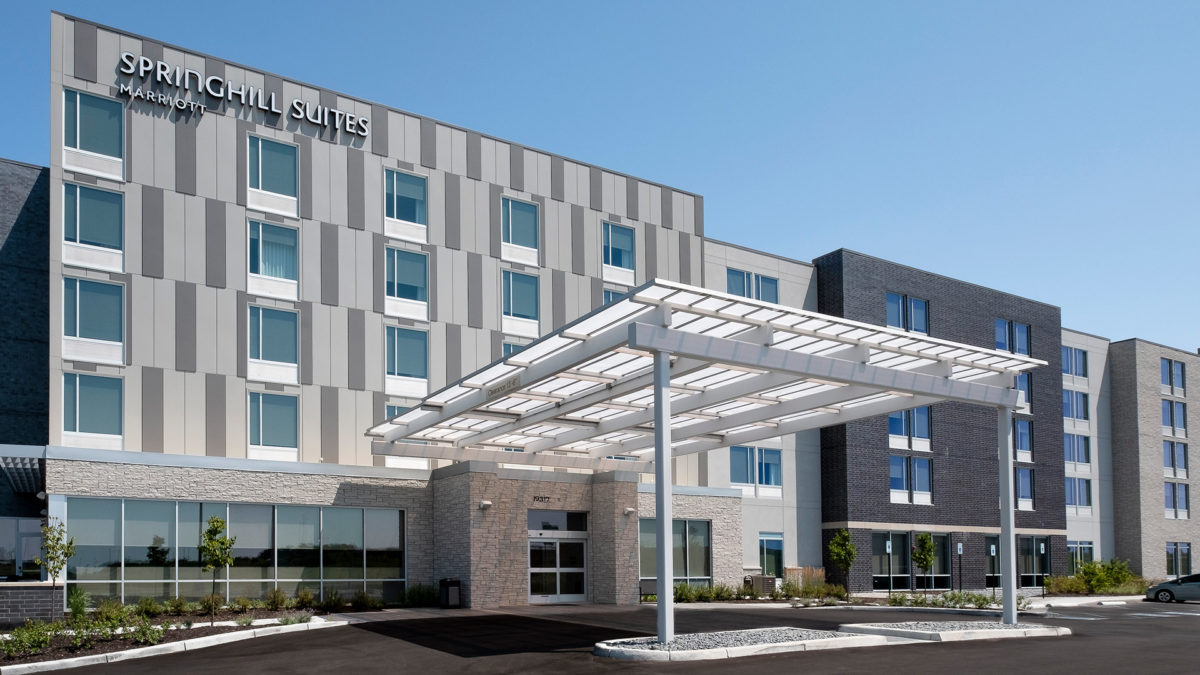
With events held year-round at the Sports Complex, lodging needs in the area have drastically increased. This 150-key, 5-floor hotel features public spaces, a custom exterior, 2,000 square feet of meeting space, prototypical breakfast, a full-service bar, and surface parking.
Suites at the new hotel are larger than typical hotel rooms to accommodate larger groups and families. Separate living, working, and sleeping spaces provide guests with flexibility and functionality.
The SpringHill Suites also offers 1,700 square feet of functional meeting space and the Oak Bar, located adjacent to the lobby, features a stylish space adorned with wood and other natural elements.
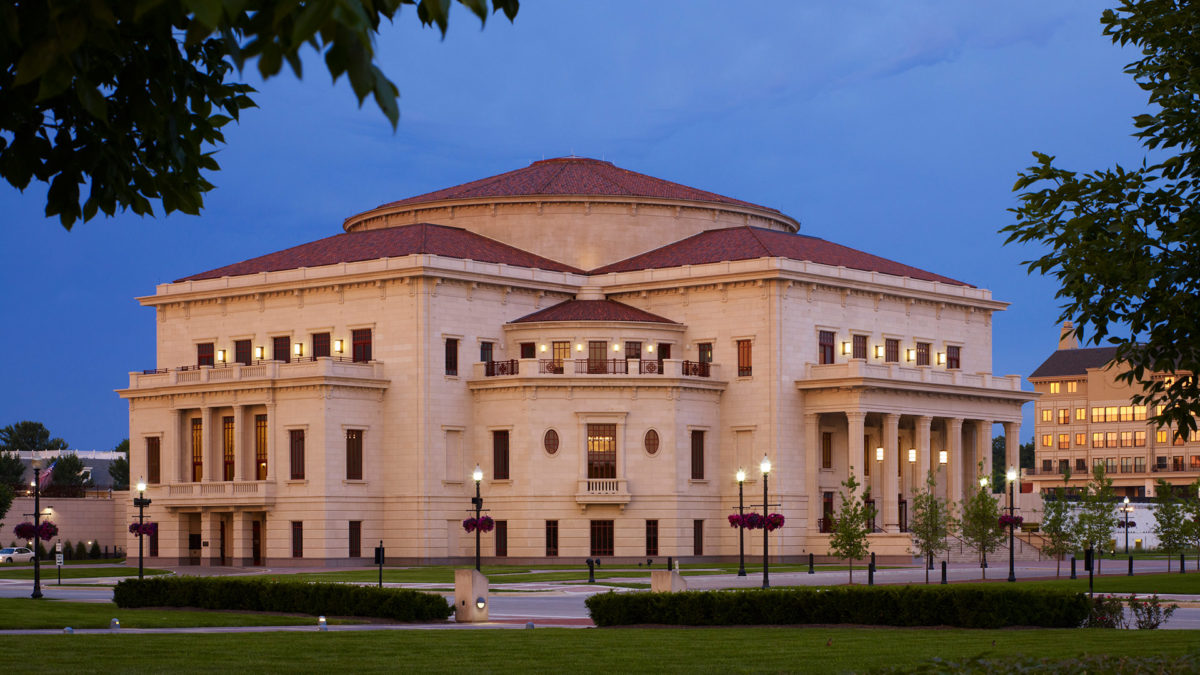
The design of the Palladium is based upon the traditional ‘shoe box’ shape concert hall with high ceilings and massive, sound-reflecting walls. This cornerstone of the Carmel City Center is designed to accommodate a myriad of music types.
The performance hall is designed as a multi-purpose space, yet its principal use is for live symphonic music. Through the design process it was decided that a truly multi-purpose room would not meet the highest standards for music production, however a room built for symphonic music can support many other types of events. In true concert hall fashion, the hall was developed as a single room, meaning there is no separation between the audience and the performers. This allows the initial sound to radiate freely without the constriction of a proscenium wall.
Within the hall, acoustics are further refined with the utilization of variable acoustic devices including automated curtains and a one-of-a-kind glass and steel acoustic canopy. The facility also includes state-of-the-art production lighting and sound systems with the capability to handle almost any production.
The space is designed to accommodate all patrons with visually excellent sight lines. The seating mix includes distinct locations including main floor, choral balcony, balcony, and box seats with private anterooms.
CSO was commissioned by the City of Carmel and the Carmel Redevelopment Commission to serve as the Architect of Record on The Palladium at the Center for the Performing Arts. The firm worked with David M. Schwarz Architects and Artec Consultants, Inc. to design the only true concert hall in the region.
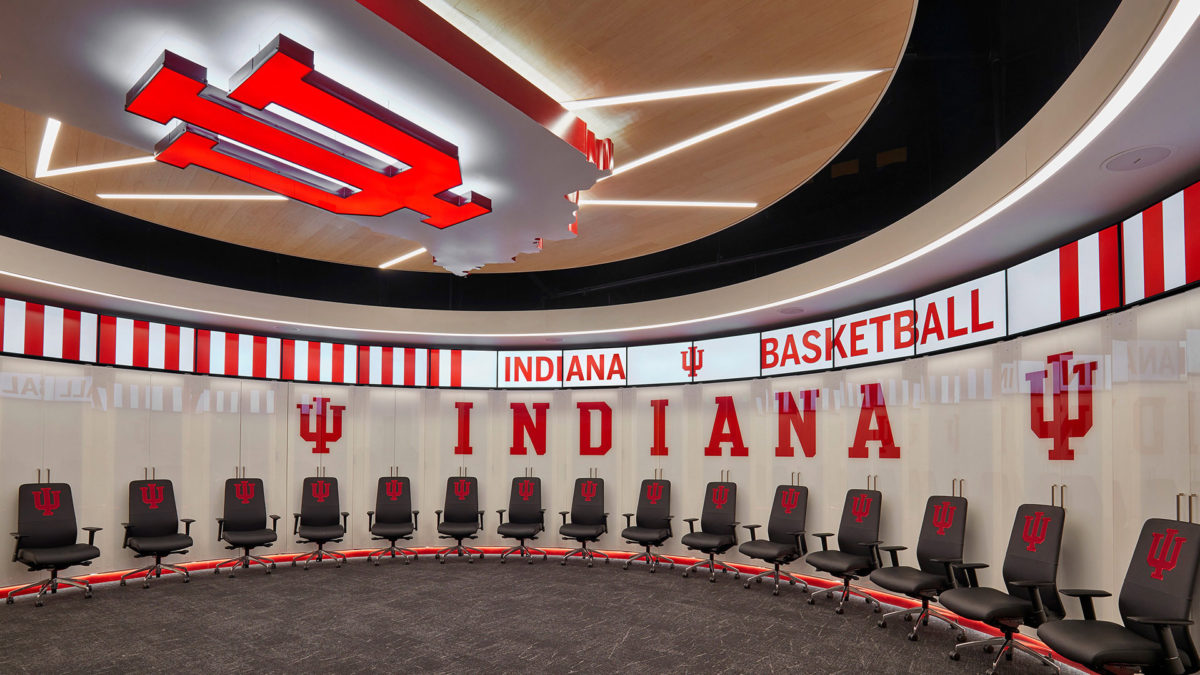
Upon the successful completion of the Simon Skjodt Assembly Hall addition project, the Indiana University Athletic Department discovered an opportunity to enhance an area of underutilized space within the building. The space located under the lower bowl was being utilized for storage, back of house restrooms, and various ancillary needs. With direct access to the basketball court, it made sense to reclaim this space as game day locker rooms, a players lounge, shower/restrooms, and coaching conference spaces – all of which did not previously exist within the facility.
After early discussions with the University it became apparent this space needed to be on par with many of the universities IU competes with for talent. The current coaching staff indicated that, while the space needed to be improved, there was also a strong desire to have it be modest. Above all requirements, the space needed to speak to the rich history of Indiana University Basketball with an eye to the future.
In order to meet the goals for the project, the design team incorporated wood, limestone, and back painted glass as the foundation of the finish palette. These finishes would serve as a clean backdrop to the iconic branding components found in the furnishings and implemented throughout the design. The overall composition created the motivational and energetic space required to attract new athletes, while reminding them of the honor involved in representing IU.
In a press release, Coach Archie Miller stated, “As a program we want our players to experience the best of the best, and as we took inventory on how we wanted to do things as a new staff, one of the things we really approached was a new area for our team and creating an environment that is cutting edge and second to none. I think that’s what we have been able to create here.”
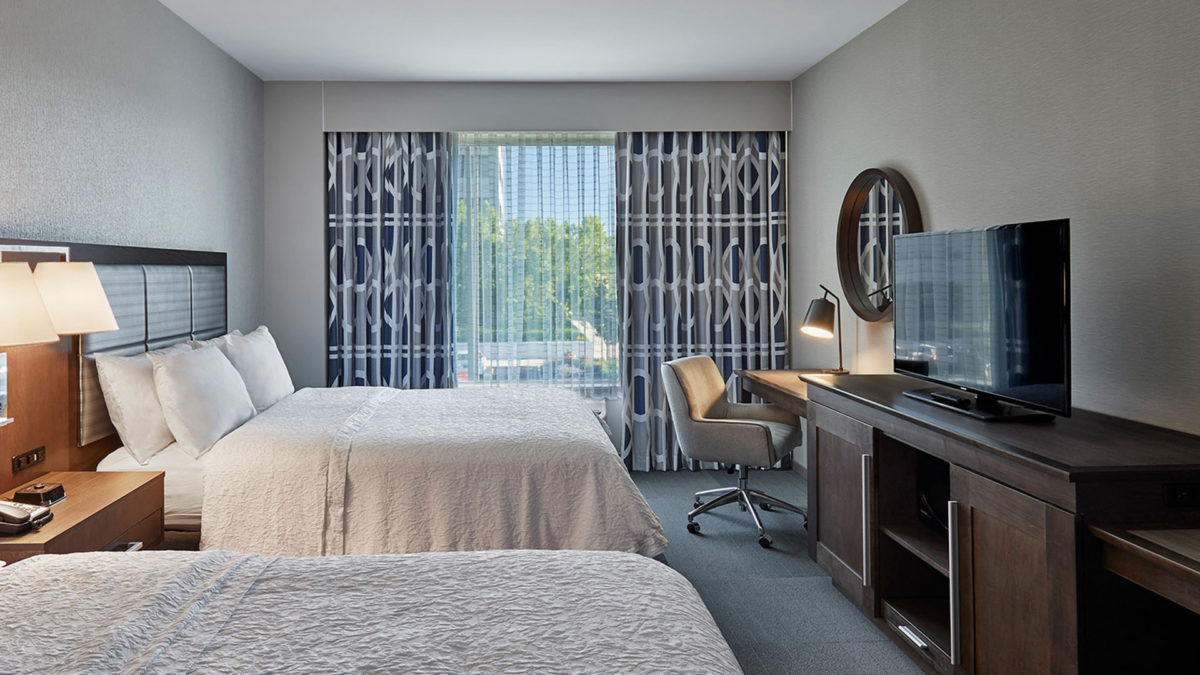
The Hampton Inn and Suites is a five-story, 129-room hotel featuring rooms with balconies, a large fitness center, indoor pool, and 1,150 square feet of meeting space. The project also included hotel support space, pool and fitness support spaces, and central laundry space. The hotel is part of the River North at Keystone mixed-use development that includes an office building, retail space, and luxury apartments.
The lobby of the hotel includes a two-story double-sided fireplace dividing the reception area and the dining area. The traditional interior finish of the lobby and lounge includes extensive use of wood finishes and detailing.
The guestrooms are a mix of prototypical and custom designs. Featured guestrooms and top floor guestrooms have balconies that provide views over Keystone Crossing and an adjacent lake. Ceiling heights throughout have been increased to create a more spacious feel to both guestrooms and corridors.
The public amenities include a board room, meeting room, oversized fitness center, and a lap pool with splash area. An outdoor patio area has ample seating and a large fire pit is easily accessible from the dining area.
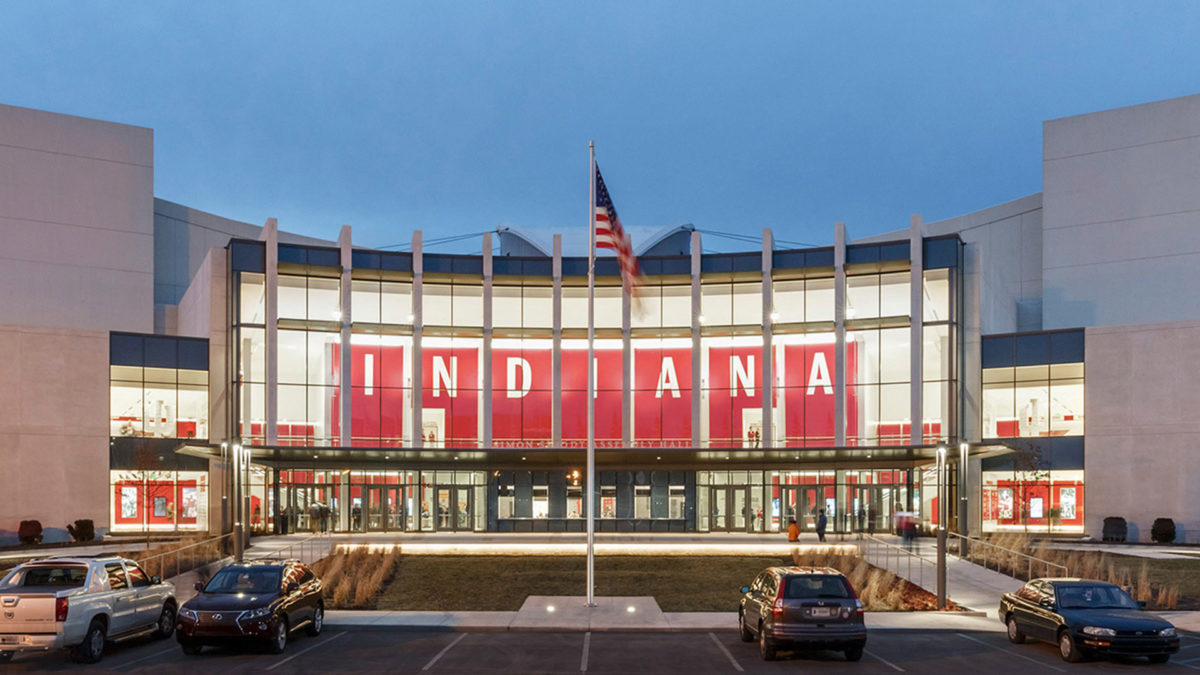
When Indiana University set out to improve the iconic Assembly Hall, they prioritized the preservation of the original aesthetic while challenging the design team to develop a bold, yet respectful expansion that closely aligned with the architectural character of the original structure. Contextual influences drove a design solution that integrated the new addition into the existing structure holistically with a reverent architectural expression that closely relates to the original.
A new atrium space allows views between the entry and main concourse. This is the center of the new space and features a reinvented version of Athlete’s Hall and a panoramic window allowing views into the arena. The new arrival area supports existing traditions while offering a space for new traditions, events, and ceremonies to take place. The new entry is conveniently located, and visible escalators create a clear and efficient means for moving spectators through the space into the arena. A new Box Seat Club offers an exceptional viewing experience of events. CSO collaborated with SmithGroup to complete this project.
CSO subsequently completed the Roberts Family Indiana Basketball Team Center and Mark Cuban Center for Sports Technology located within Assembly Hall.
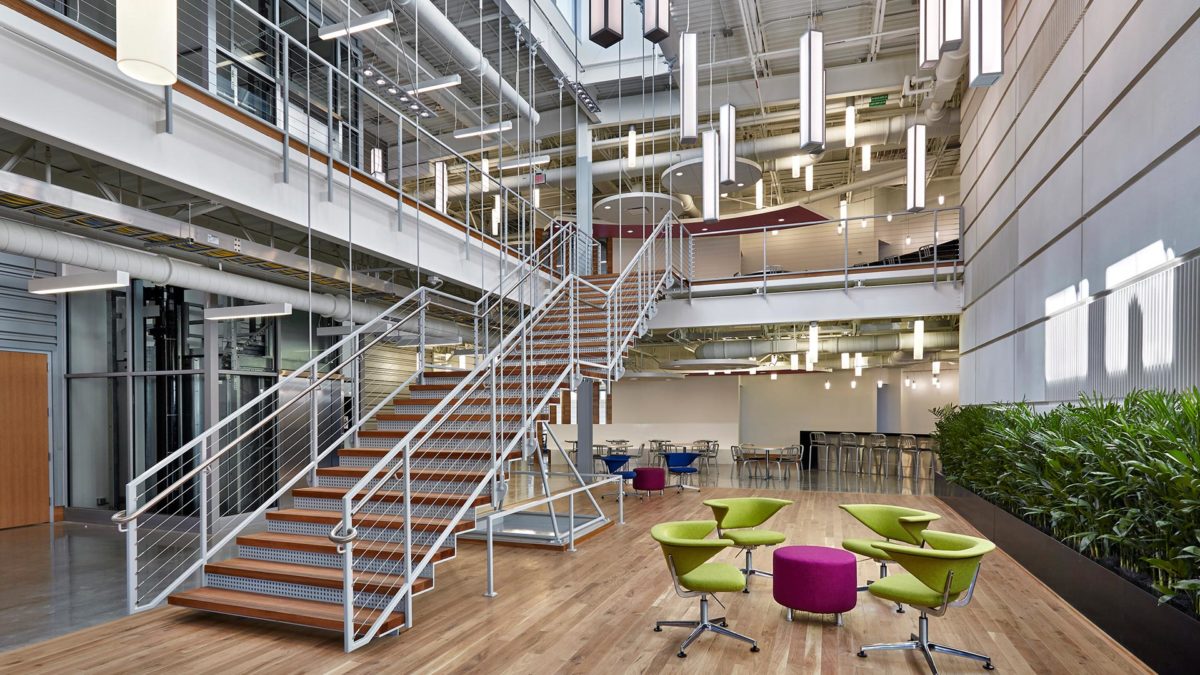
The new Cummins, Inc. Seymour Technical Center was designed as the Global Headquarters for High-Horsepower Design and Engineering. The 2-story office addition includes workspace and collaboration areas, a dining facility and social hub, new entrances, and a security and training pavilion for the engine plant. The building design is a bold expression of Cummins’ engineering prowess and its proud history of designing, manufacturing, and distributing the finest, most powerful engines in the world. The main entrances incorporate dramatically cantilevered steel canopies, which are reminiscent of Columbus, Indiana’s iconic red suspension bridge. The office building’s exterior was designed with an advanced engineered skin, incorporating an exterior daylighting and shading system. Each of the primary exterior façades has been purposefully designed to respond to its specific and unique solar orientation.
Cummins wanted to “bring the office into the plant, and the plant into the office.” Highly durable and raw industrial materials such as corrugated steel panels, polished concrete, and wood slats fastened to exposed metal studs were incorporated throughout the office environment. These same materials can be found on the plant floor, and therefore subtly reinforce the connection. The engine assembly and finishing process was carefully examined early in the design process with the goal of informing the final design. Elements of the manufacturing process are on display in the office area through the incorporation of design features such as the compound curves and finish found on powder-coated steel benches which mimic the sleek lines of the engines.
Highly flexible, ergonomic workspace solutions and state-of-the-art audiovisual collaboration systems allow the engineers to tailor how and where they work. A variety of flexible meeting rooms, focus booths, soft seating areas, and social hubs are available to accommodate the changing needs of their workforce and promote interaction, collaboration, and engineering innovation.
The Cummins Seymour Technical Center does more than provide much needed space for engineering staff – it uplifts their work force in beautiful spaces and is an inspiring reflection of Cummins’ proud tradition of world-class engineering.
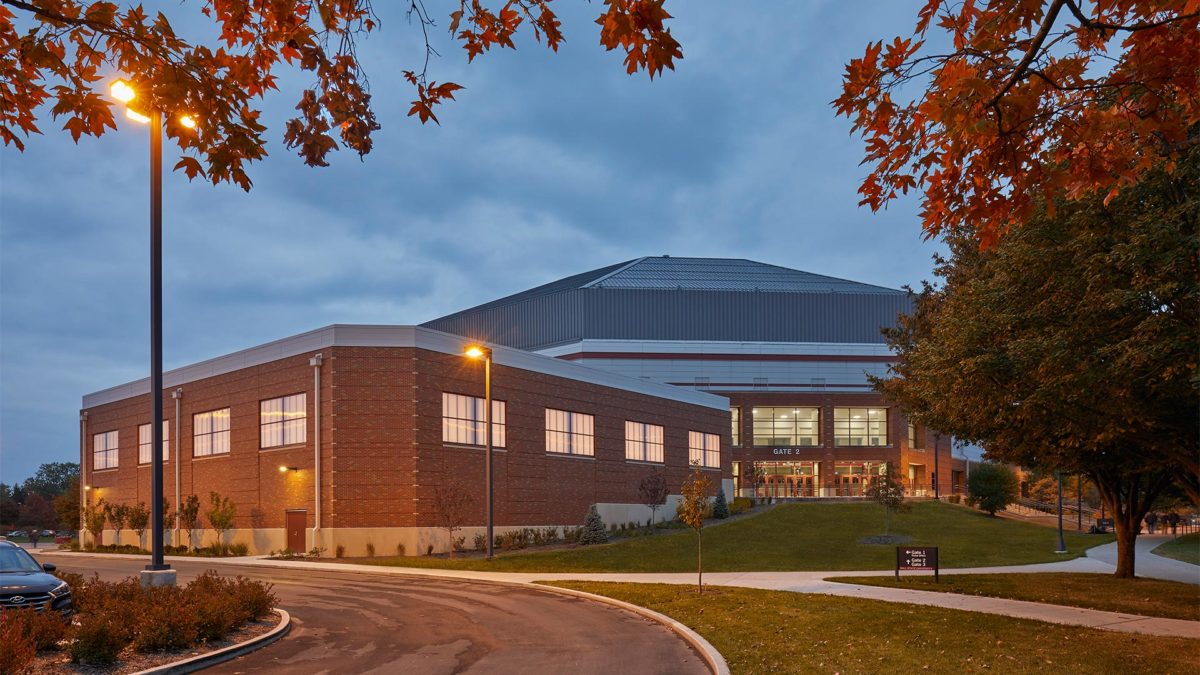
The Dr. Don Shondell Practice Center is a new building located adjacent to Worthen Arena which is home to the Ball State University Cardinal’s basketball and volleyball teams. The main area of the facility provides a new practice gymnasium and includes two, full-sized NCAA-compliant basketball and volleyball practice courts. The facility is accessible from Worthen Arena to provide access to existing locker and restroom facilities.
The connector between the two buildings has two levels. The main level provides an exterior entrance to the Practice Center with access to the courts and space for a team room with tiered seating, a training room, and courtside storage space. The second level aligns with Worthen Arena’s concourse level where there is access to two new meeting rooms that overlook the new practice courts.
The namesake of the facility, Dr. Don Shondell, established an impressive legacy as a men’s volleyball coach as well as the founder of the volleyball team at Ball State University.
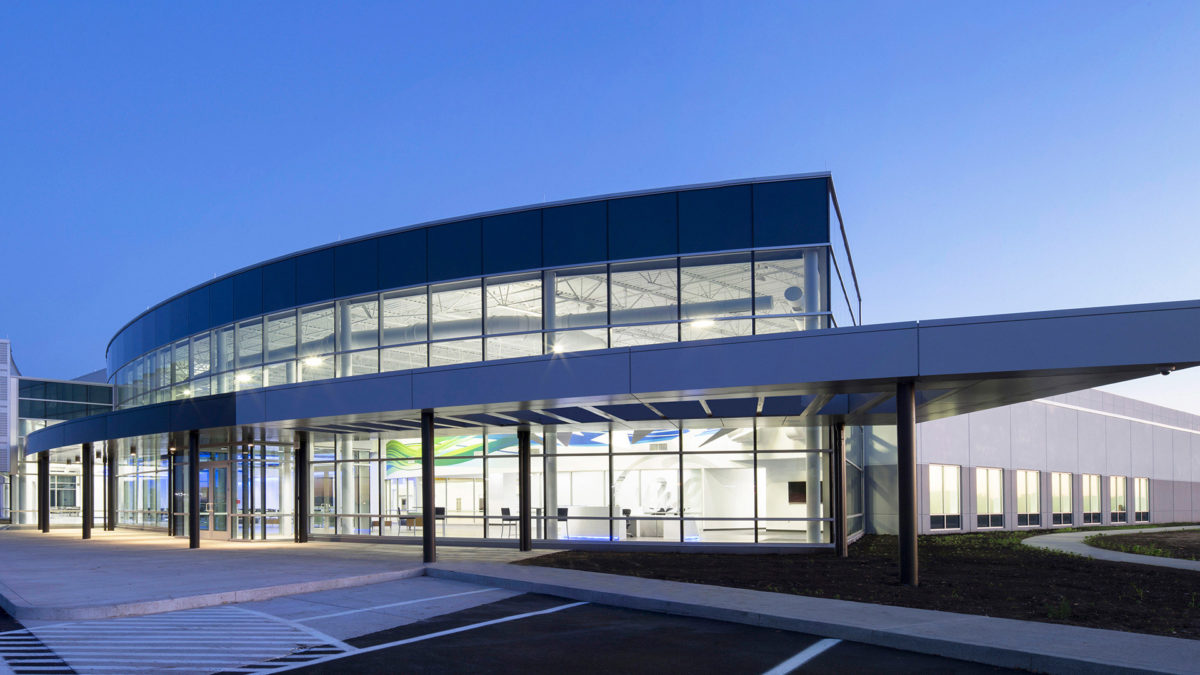
The GE Aerospace LEAP Engine Facility is the second of its kind in the United States and the third project of this type CSO has designed for GE. The facility features some of the most advanced manufacturing techniques in the world and represents a major milestone in technology development in this country.
The 35’ clear height manufacturing space included 80’ structural spans with 12.5 ton beam cranes, 10” thick, ultra-flat, polished concrete floors and generous amounts of natural light provided by expansive clerestory windows. The tiered ceiling panels within the assembly space help humanize the scale. They serve as a space transition and a subtle representation of flight. The finishes are intentionally light, clean, and neutral. This notion relates directly to the GE brand and the idea of intentional design without compromise.
The office/administrative portion of the building was designed to express the aerodynamic curvature and the composite construction techniques of the LEAP engine, most notably its fan blade, by dramatically incorporating several overlapping layers of sinuously curved metal, glass, and steel.
The interior design reinforces the intentional nature of the engine while embracing the technology. The central greeting point is a reception desk designed as a seamless, clean cone and constructed of solid surface. Beautifully crafted metal composite triangles are suspended above the reception desk representing the combustion technology present within the LEAP engine. In addition, this sculptural element contributes to the notion of movement so dominantly present within the architecture.
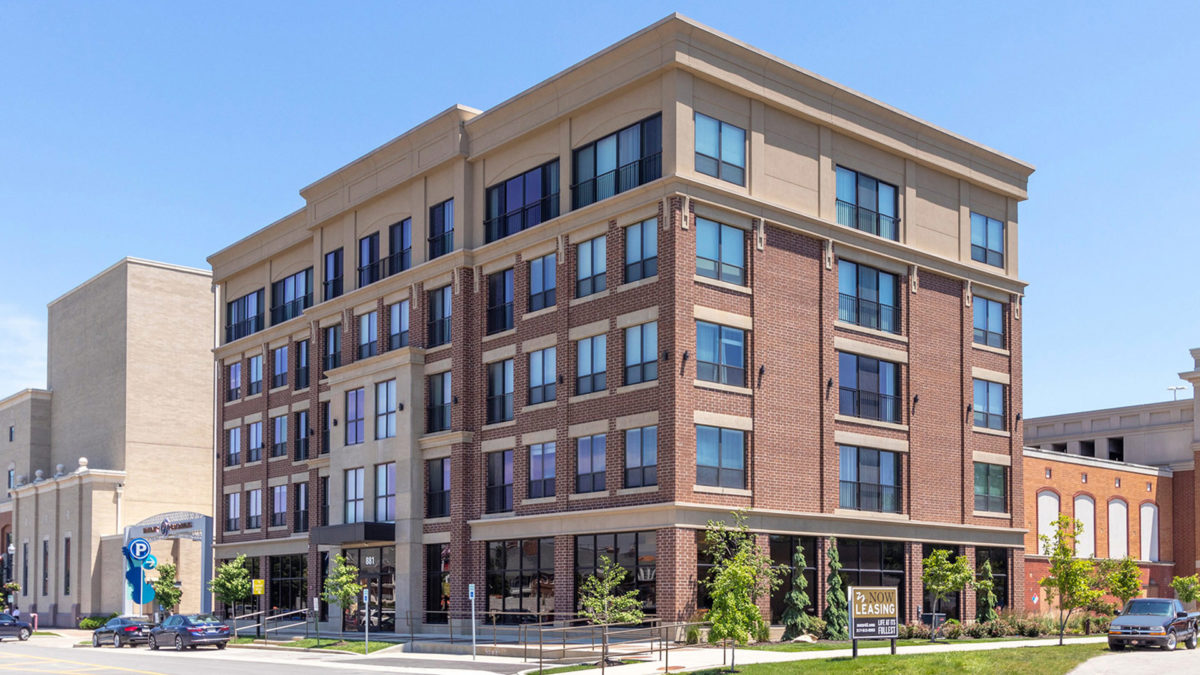
The Mezz is a luxury apartment development that consists of 2 buildings located adjacent to the Center for the Performing Arts. The project is a public private partnership with the City of Carmel and provides an upscale urban living opportunity in the heart of Carmel’s new downtown.
The Mezz on the Monon is a 5-story building that includes 20 one and two bedroom residential units. The 8,000 sf main floor consists of common amenity spaces including a lounge and fitness area.
The Mezz on 3rd, also a 5-story building, provides space for the developer’s corporate headquarters on the main floor in addition to 24 studio, 1 bedroom, and 2 bedroom apartments.
A particularly narrow site resulted in one end of the east building’s foundation only being 22 feet wide. In order to maximize space designers relied on solutions such as spiral staircases in two-story apartments.
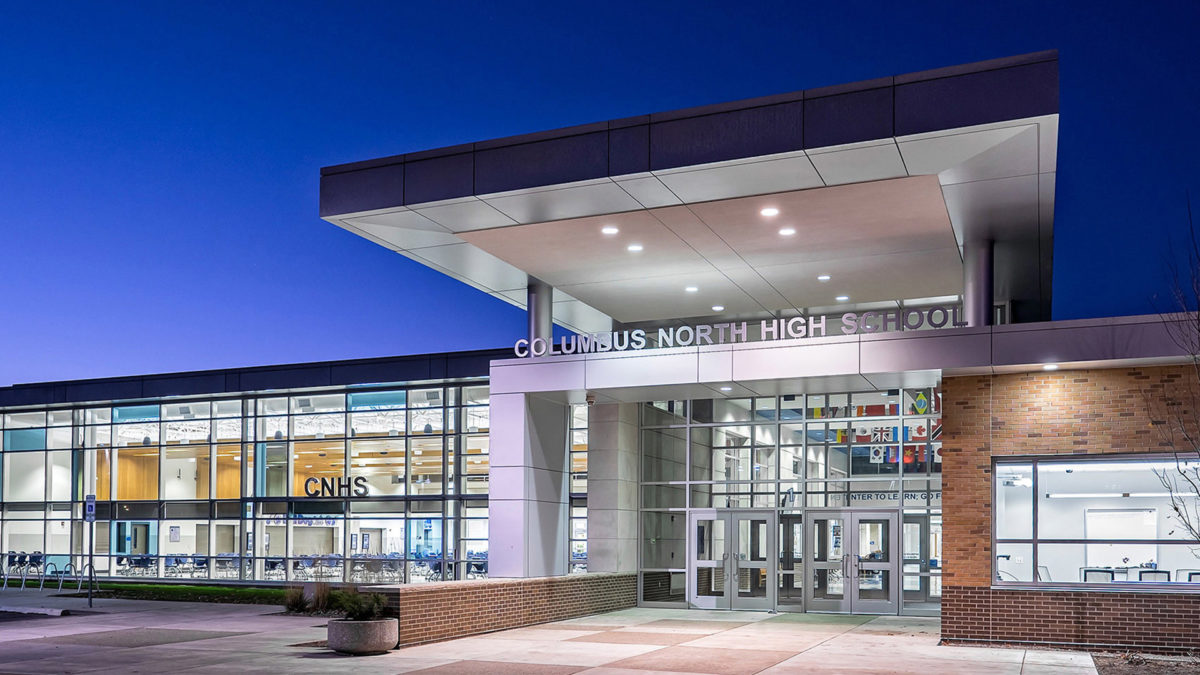
The goals for Columbus North High School included: flexible and adaptable learning spaces; an easily accessible, technology-rich environment; teacher and student work areas that inspire creativity, collaboration, problem solving, and innovation; the development of Centers of Excellence; and a safe and comfortable learning environment.
The project consists of 125,000 square feet of new additions and extensive renovations. By relocating the building entry to the opposite side and strategically placing building additions, the existing high school was transformed to fully address current needs and anticipate future needs. In order to bring the school up to current standards, five separate additions provide new space for music/performing arts, administrative areas, a new kitchen, additional classrooms, student resource and teacher resource areas, and for C4, a career and technical training center that serves multiple counties.
Interior renovations include the reconfiguration of existing areas to better accommodate the existing use of the space or to accommodate a new use for the space. Renovations of the first floor include the relocation of the existing cafeteria and kitchen areas, the relocation of the media center, new and/or renovated restrooms, and two new science labs.
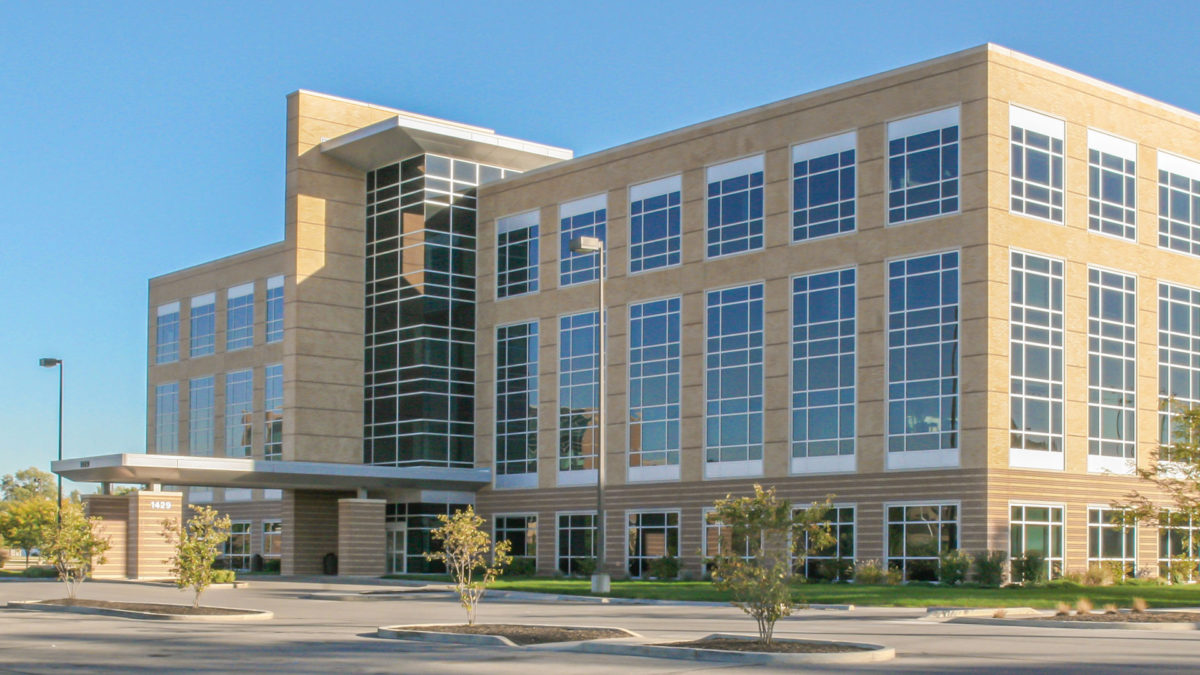
This $18.5 million, 129,517 square foot clinic includes over 100 exam and procedure rooms. UAP provides services such as radiology; cardiology; ear, nose, and throat; urology; pulmonology; gynecology; endocrinology; surgery and internal medicine. The building consists of a structural steel frame with exterior brick masonry, embedded insulated precast concrete panels, and a curtain wall system. In addition to the functions that support patient care, the interior build-out includes a conference center and a pharmacy. This was a design-build project in partnership with Garmong Construction.
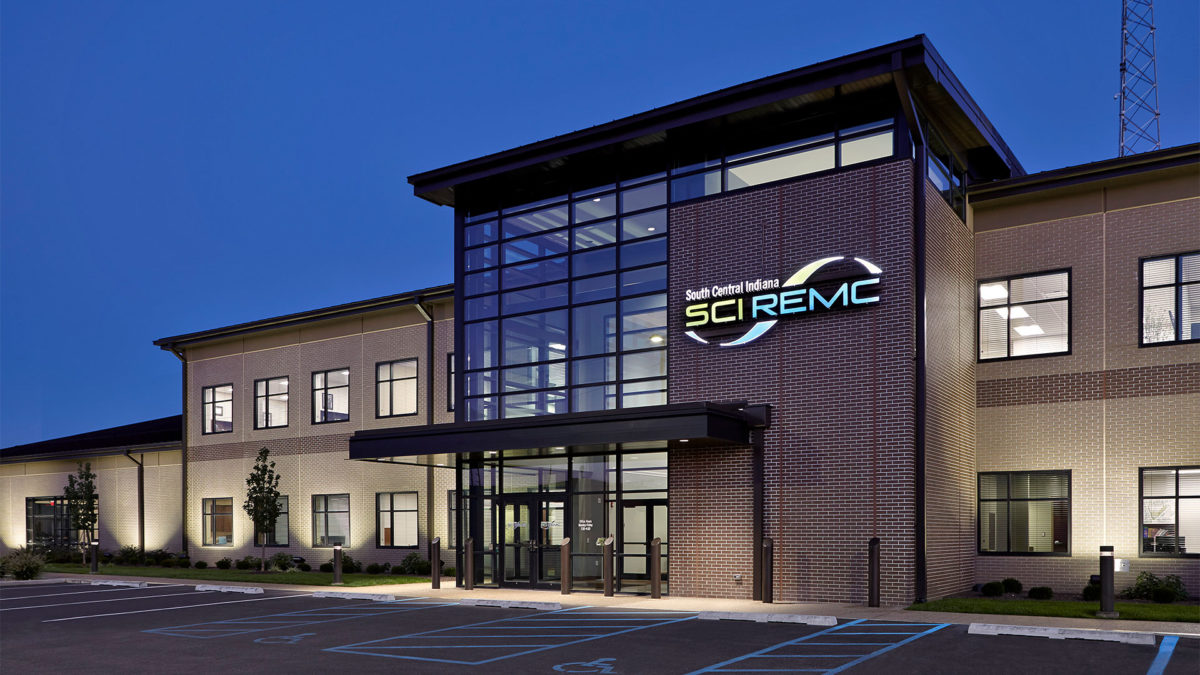
The goal of this project was to provide functionally efficient, flexible, and expandable areas within a facility that can be easily updated as workspace, technology, workflow processes, and number of employees change. The South Central Indiana Rural Electric Membership Corporation project includes a 50,000 square foot office, 37,000 square foot warehouse, basement, and community center that spreads over two stories.
The building was constructed with precast concrete walls, structural steel frame, and a metal roof. The design features include new LED lighting with sensors that provide more than 50% in energy savings, thick walls for better temperature and sound control, and restrooms equipped with sensor sinks, low-flow nozzles, low-flow toilets, and energy efficient hand dryers. In addition to the building features, there is a vehicle storage building that is approximately 18,000 square feet and a parking lot pre-wired for future electric car charging stations. Garmong provided construction services for the project.
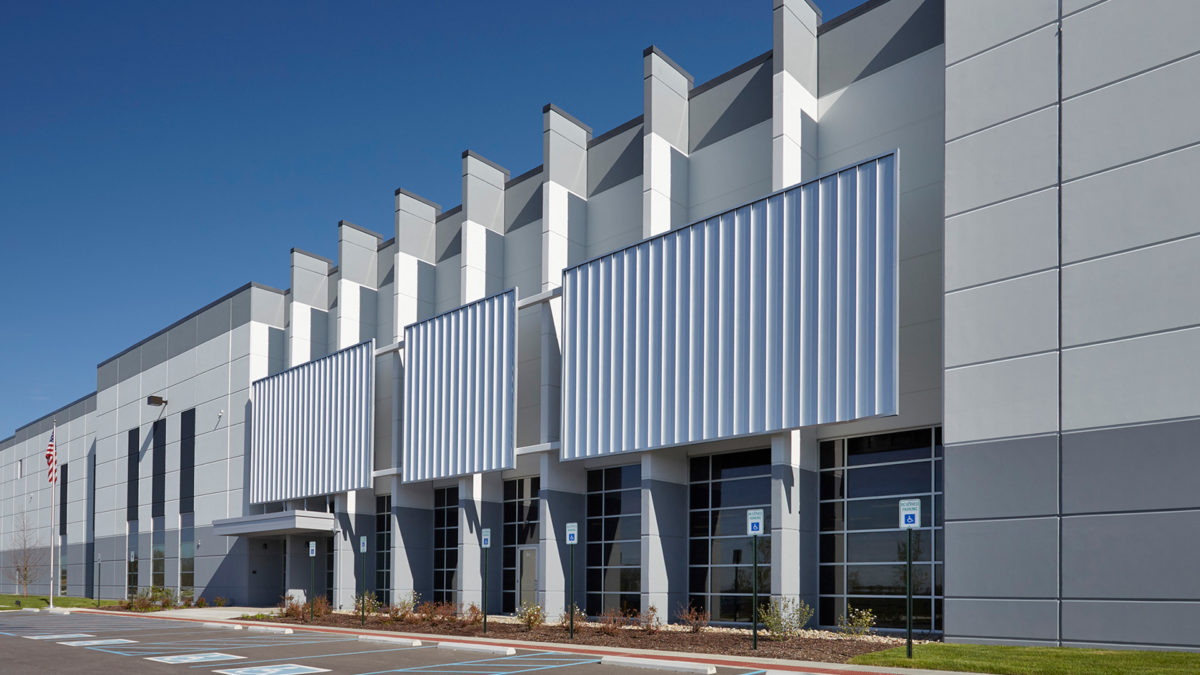
CSO has been engaged on several of Walmart’s eCommerce fulfilment centers in multiple capacities. These massive buildings are dedicated to fulfilling Walmart.com’s online orders. They are highly automated buildings requiring extensive coordination with multiple Walmart departments. The buildings include automated shipping and receiving sorters, order consolidation sorters, pallet flow modules, manual and automated pack stations, and an extensive manual pick module. Additionally, office space, breakrooms, training rooms, restroom facilities, and secure entrances are included to support the needs of the associates who work within the building.
CSO’s relationship with Walmart varies based upon the project delivery for the facility. Our role includes:
-
- Working with various Walmart departments to help establish building criteria in order to accommodate material handling
- Planning for accommodations for the associates working in the building
- Developing overall building plans that meet the specific needs of the project
- Coordinating with a general contractor for Walmart owned projects
- Coordinating with a developer for facilities leased by Walmart
- Ensuring that delivery of the project is as expected to the end users.
CSO’s ongoing work with Walmart includes the following services:
-
- Continual improvements and refinements of multiple distribution and fulfillment center prototypes
- Architect of record for active distribution and fulfillment center projects
- Tenant Architect for developer-delivered distribution and fulfillment center projects
- Post-occupancy renovations across multiple fulfillment centers
- Developing, documenting, and maintaining prototypical components utilized across new builds and renovations of distribution and fulfillment centers
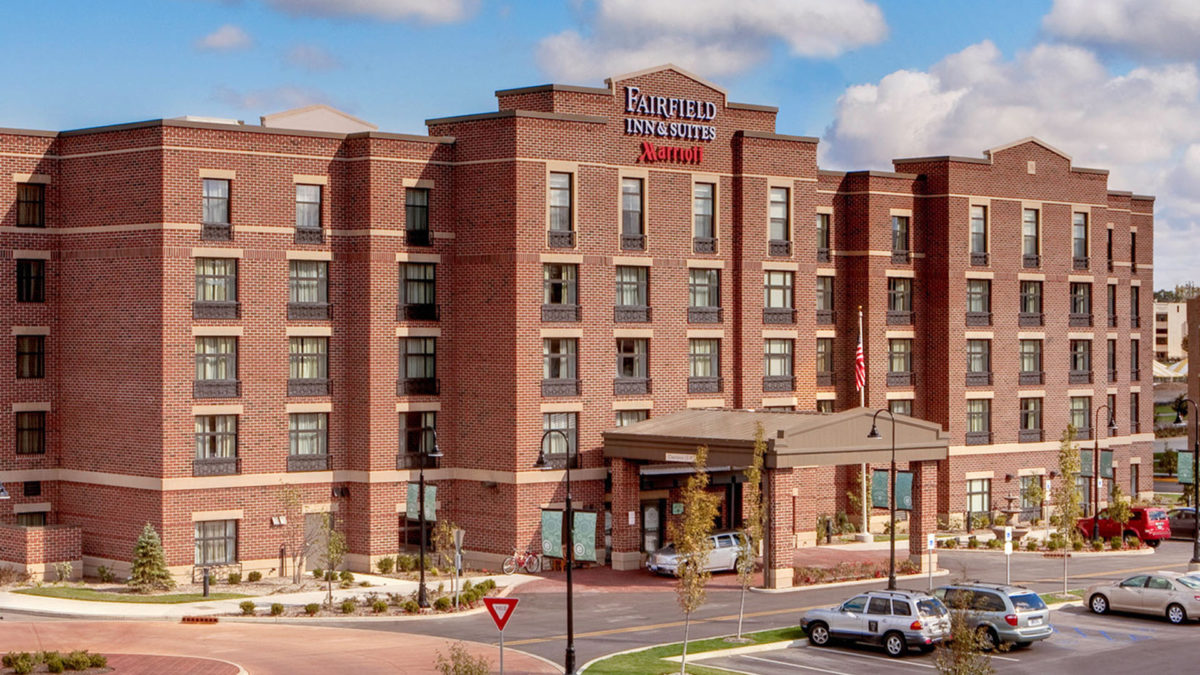
CSO was commissioned by White Lodging Services to design a new, five-story hotel adjacent to the University of Notre Dame campus. Located within walking distance of the football stadium, the Marriott Fairfield Inn & Suites is a 119-key, custom designed hotel. The exterior building design incorporates brick and stone masonry to compliment nearby retail and commercial development. The interior design of the hotel, featuring the Notre Dame Fighting Irish’s blue and gold, celebrates the University’s long-standing traditions. The hotel amenities include a fitness center, indoor pool, two meeting/event rooms, business center, and dining area. In addition, the hotel has spacious, contemporary rooms and suites equipped with work desks and ergonomic chairs. Construction for the new hotel was completed two months early.
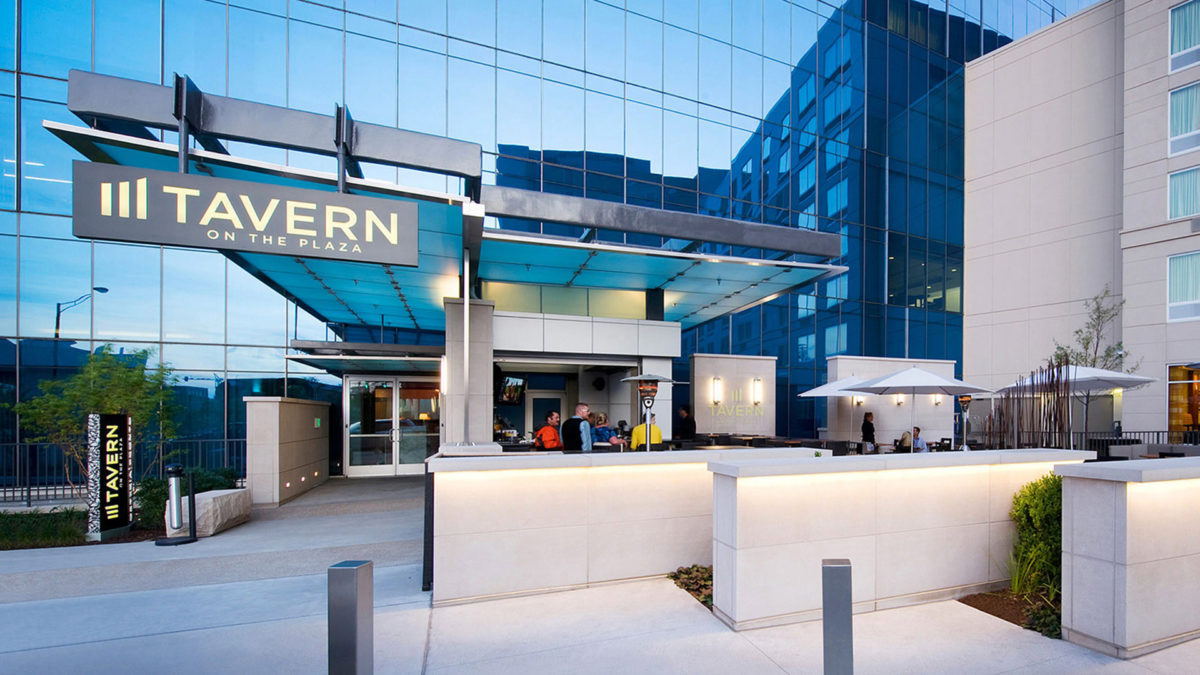
The JW Marriott, a 34-story hotel, boasts multiple dining venues including Osterio Pronto – a casual, yet upscale venue with authentic Italian cuisine, and High Velocity – a high-energy sports bar with an integrated entertainment concept. In addition, the Tavern on the Plaza, an extension of the Osterio Pronto space, provides an outdoor venue serving food from both restaurants.
Osterio Pronto is warm and inviting with wood floors, iron light fixtures, and soft colored furnishing.
High Velocity is an upscale sports bar with 50 TVs, chrome plated wall tiles, and state-of-the-art technology.
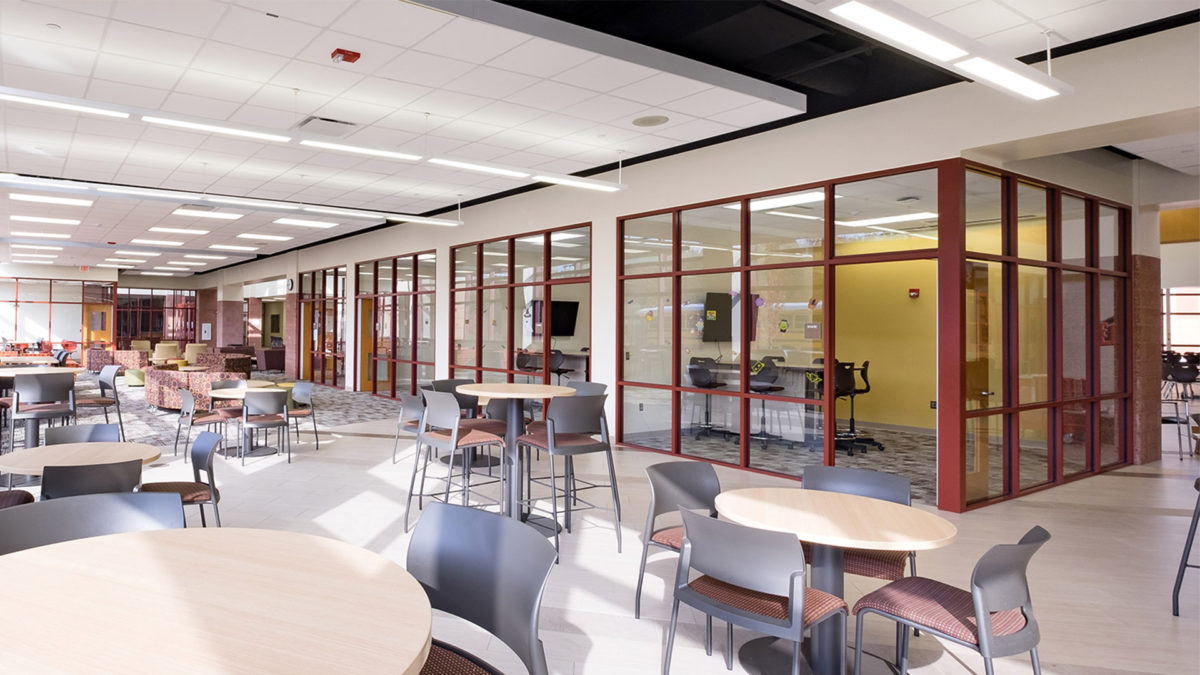
Hamilton Southeastern Schools conducted a community study and determined that rather than building a third high school to meet the needs of their growing community, they would build advanced learning center academies at each campus to accommodate an additional 1,000 students.
CSO was selected to work with stakeholders to explore the requirements of a learning center that would meet their academic needs while taking into consideration what teaching and learning looks like at institutions of higher education and centers of innovative learning. CSO worked with educational experts to gather stakeholder input around the tenets of 21st Century School Design and developed design concepts that met the required scope and quality for the project. Design documents and detailed renderings were developed for both high schools and were critical in the passing of the May 2013 referendum. After the referendum was passed, CSO used the detailed design documents to develop the design criteria package that allowed the school corporation to issue an RFP for design-build teams. CSO stayed on the project through construction as owner’s representative.
In addition to expanding each high school’s capacity by 1,000 students, the academies also reflect the most innovative design for teaching and learning with accessible space for early college classes that provide actual college credits for high school students. Additions are 2-stories and reflect the qualities of 21st Century Design with copious daylight, transparency in learning spaces, ubiquitous technology, and flexible learning spaces that are sized for small and large group gatherings. Teachers do not “own” their classroom space but have an office space available, similar to the arrangements in higher education. A Student Learning Commons, adjacent to the student café, has technology tables and opportunities for small group collaboration. A large, open science lab serves all disciplines and art labs open to one another, creating a free flowing creative environment.
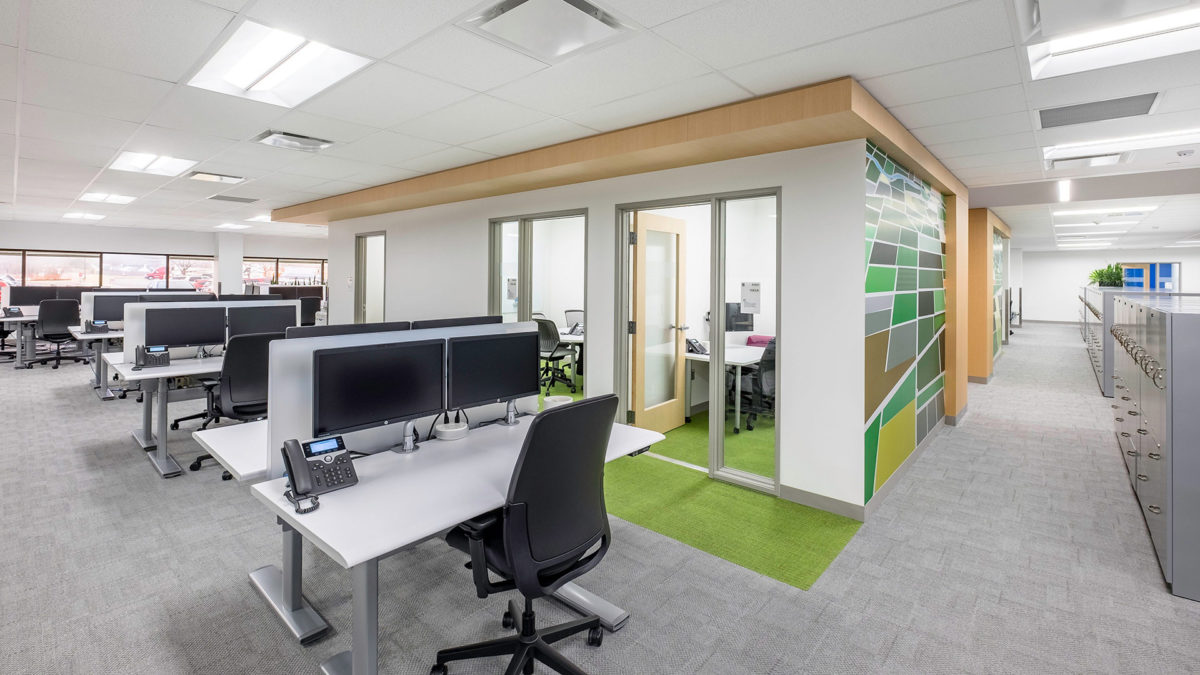
For many years Roche relied on a standard footprint for their open office areas, originally developed because of the need to reuse open office cubicles and their components, in various configurations as workplace needs evolved. In an effort to modernize their headquarters, Roche recognized the need to focus on leveraging workplace trends such as mobility and sustainability.
This project involved 28,844 square feet spread between two floors in an existing 69,632 square foot building. Through this design, CSO helped reinforce the value of the newly implemented alternative workplace strategies for Roche’s open office environments. The refreshed space focuses on overall flexibility and collaboration while allowing users to maximize resources and support Roche’s mission of innovation.
The updated work environment provides a free address system that allows individuals to make a choice about where to work depending on their individualized needs. It also provides ample space for collaboration and focused work as well as social hubs. CSO focused on re-imagining this workspace to create a work environment that aligns with the vision of the company, leverages technology to better support changes in the workplace, and incorporates sustainability and employee welfare as key components of the new environment.
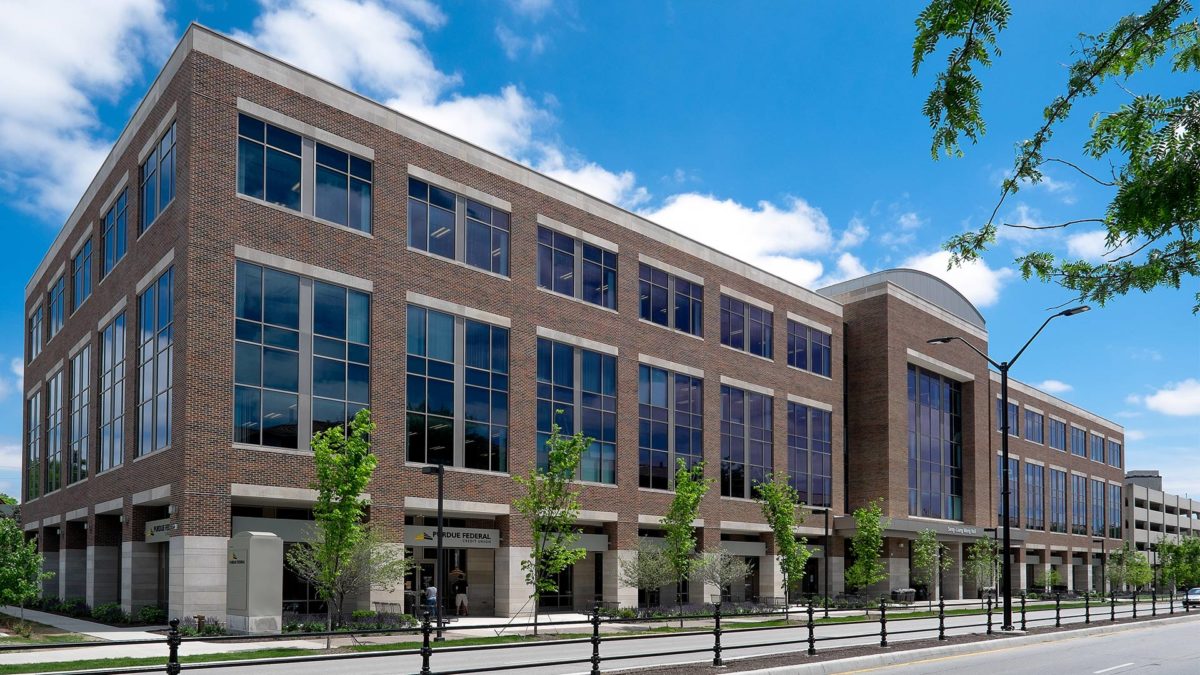
The 4-story, 147,000 square foot building is designed to house research and laboratory space for Purdue’s School of Electrical and Computer Engineering, as well as 22,000 square feet of commercially-leased retail space and 60,000 square feet of Class A office space. Its beautiful common areas include an open, light-filled 4-story atrium and indoor and outdoor gathering and seating areas.
The building received LEED New Construction Gold certification recognizing Wang Hall’s best-in-class “green” building strategies and practices. The building was completed on a sustainable project site and is located in a community setting within existing residential and commercial infrastructure. In addition, the building and site were designed to minimize the impact of urban heat islands on neighboring developments and habitats. The design is mindful of both water efficiency and energy efficiency, and was designed with low-flow and high-efficiency flush and flow fixtures to reduce potable water use within the building.
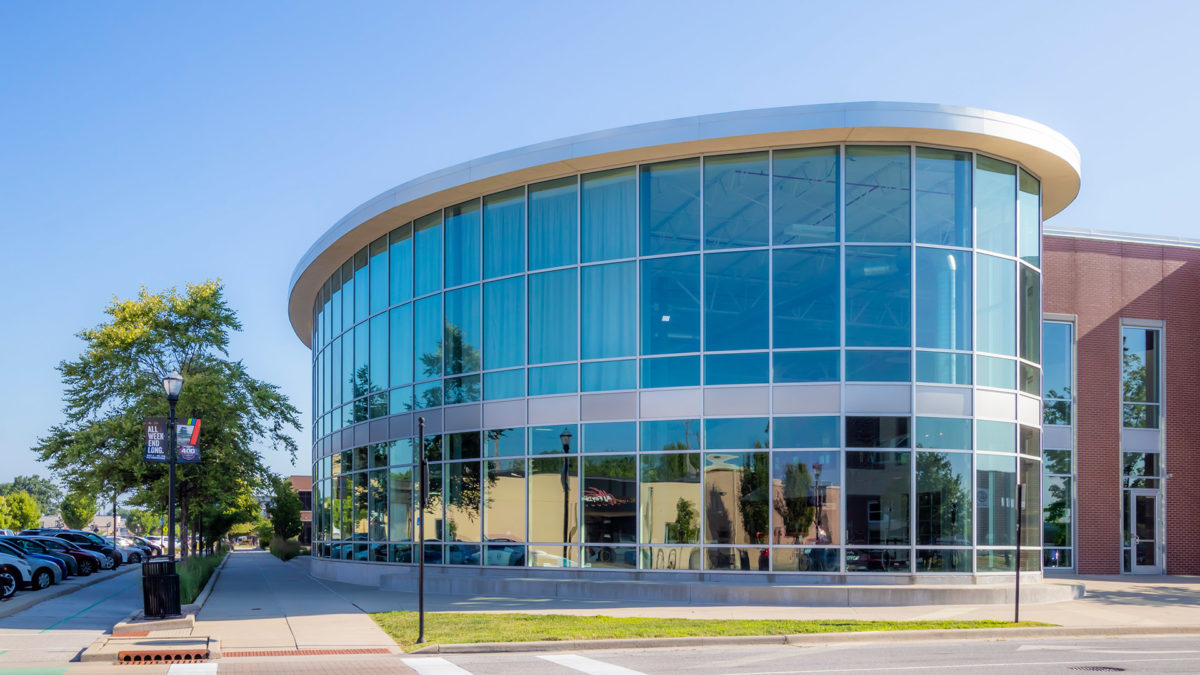
Dallara’s values of service, commitment, and excellence in engineering and the motorsport tradition in Indianapolis provided the catalyst for their decision to locate their American headquarters and engineering center in Speedway, Indiana, just a short distance from the legendary Indianapolis Motor Speedway. The building also serves as the headquarters for the Indy Racing Experience, which provides race-related experiences for fans and car enthusiasts in multiple venues and is the sole North American distributor for Dallara.
The building design features an architectural form that was derived from the aerodynamic shape of the Dallara chassis. Exterior materials were selected to reestablish the historical palette of the original downtown Speedway. The eye catching glass front of the building faces the town’s Main Street and houses an interactive fan experience area with a rotating display of cars, offering transparency that allows the public views of the Dallara design process and finished product.
Dallara’s production area includes space for fabrication, machine, and bodywork. Each of these areas have the potential of providing services for projects other than IndyCar and, therefore, it was important that they be kept separate from public areas and from the Indy Racing Experience spaces. The structural grid and bays were designed to provide maximum flexibility in the production area.
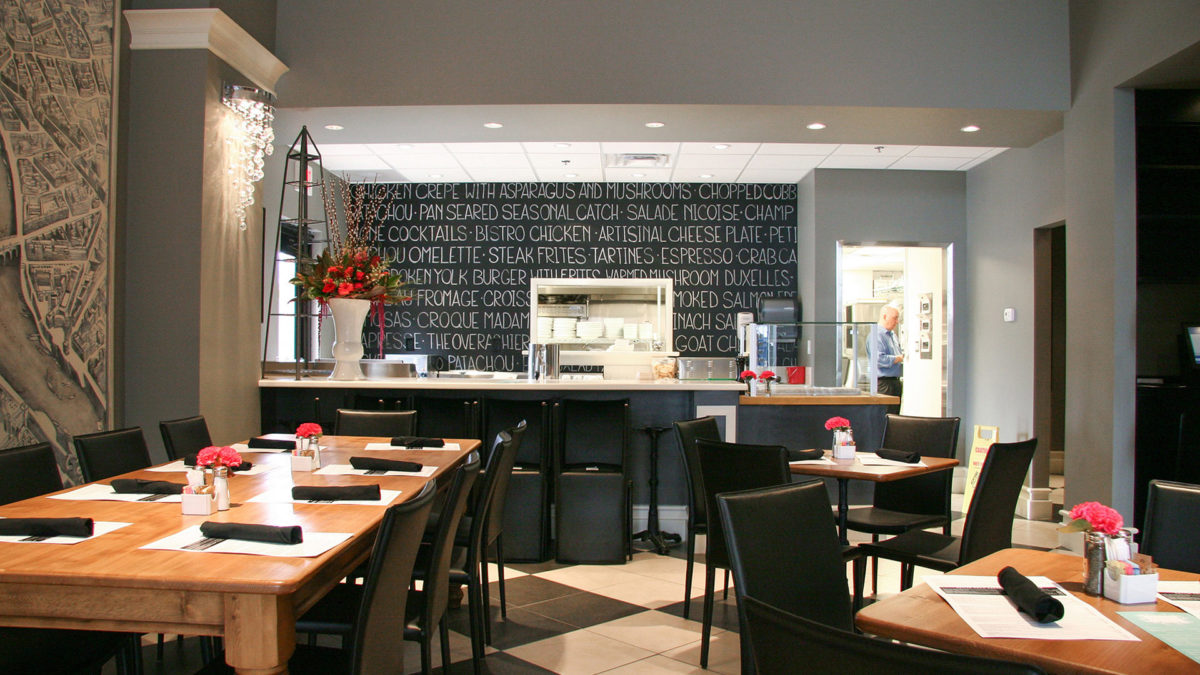
Dedicated to premium local ingredients within proven menu options, Café Patachou is recognized for exceptional casual dining for breakfast and lunch. The challenge initially was to find design solutions for the new downtown location in Simon Headquarters that did not lose the familiar neighborhood corner “Student Union” character of the beloved 49th Street original café yet speak to the downtown business and visitor patrons. The new image included a chalkboard wall with changing artist murals instead of the hanging works for sale of 49th street, finished ceilings with upscale lighting vs. exposed structure and minimal lighting, booth seating, large windows on the prominent street corner and separate area for special meetings. This collaboration continued for the Indianapolis International Airport location in Civic Plaza, a unique venue, still going strong more than 10 years later. As the locations and operations continued to explore new sites, the brand grew to add the Petite Chou concept, offering full day service including a dinner menu with a unique French Bistro focus in an outdoor mall location.
One of the most unique and fun sites was the new concept for the original 49th street café, which moved to a vacant corner suite and integrated a new Pizza concept evening venue, Napolese. The two restaurants share the kitchen, negotiating a grade change between the two tenant spaces. Napolese introduced a wood oven pizza brand with extensive wine and expanded beverage services. Significant operational efficiency was achieved by the shared kitchen solution.
CSO reviewed and enhanced layouts for the kitchens, storage, and front and back counter spaces, resulting in better workflow, faster delivery of finished dishes, and enhanced dining options.
Locations Include:
-
-
- Café Patachou, River Crossing
- Café Patachou, 49th St. and Pennsylvania
- Café Patachou, Simon Headquarters
- Napolese, 49th St. and Pennsylvania
- Petite Chou, Clay Terrace
- On the Fly, Indianapolis Airport
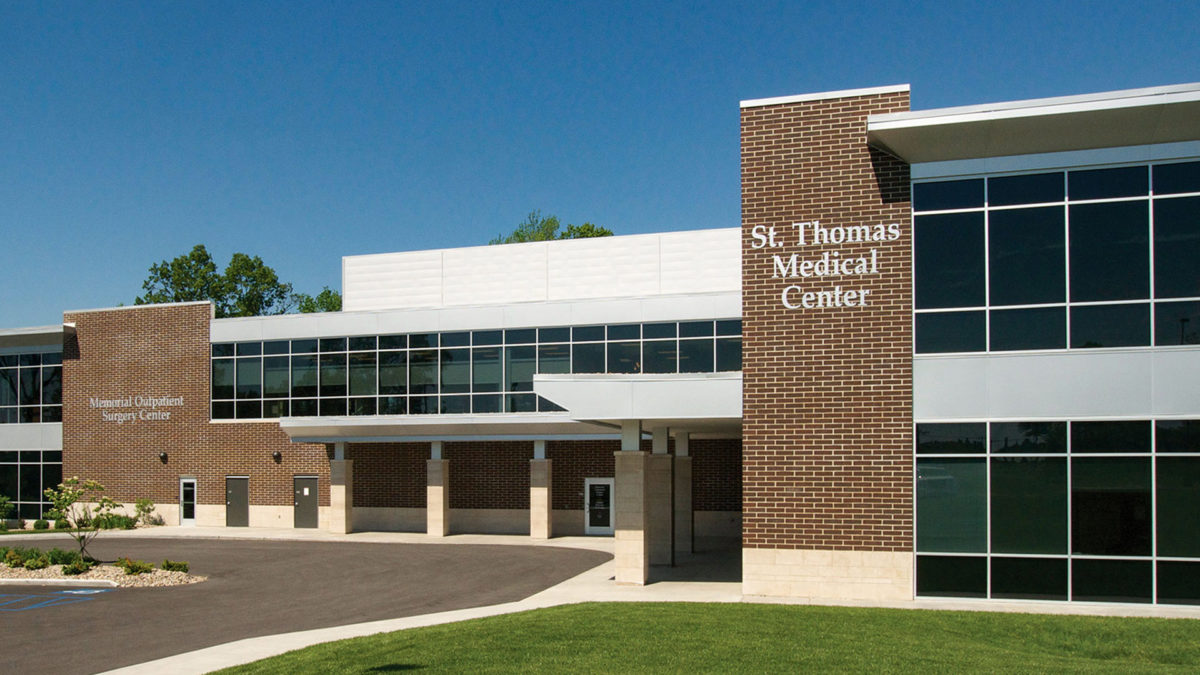
The Jasper Medical Office Building includes a four-operating room ambulatory surgery center, an imaging suite, exam rooms, and facilities for the nearby Memorial Hospital and Health Care Center just south of the project site.
In keeping with the goals for the project, the building is LEED Certified for Core and Shell. CSO’s design included tenant guidelines for tenants to design and build towards LEED certification.
Sustainability and energy savings, resulting in LEED certification, were achieved through a number of initiatives, including but not limited to sustainable site development, solar orientation, integrating solar shading devices, increasing thermal insulation in the walls and roof, using high-efficiency glazing types, reducing overhead lighting levels where applicable, using low VOC materials, and by using materials extracted & manufactured within a 500-mile radius of the site.
The first level includes Memorial Hospital’s Outpatient Surgery Center and Outpatient MRI Suite as well as medical offices. The second level consists of medical office space, on-site physical therapy including aquatic therapy, and a chapel. A blend of brick, glass, and metal composite material panels, the building’s design is a modern twist on the nearby Memorial Hospital building.
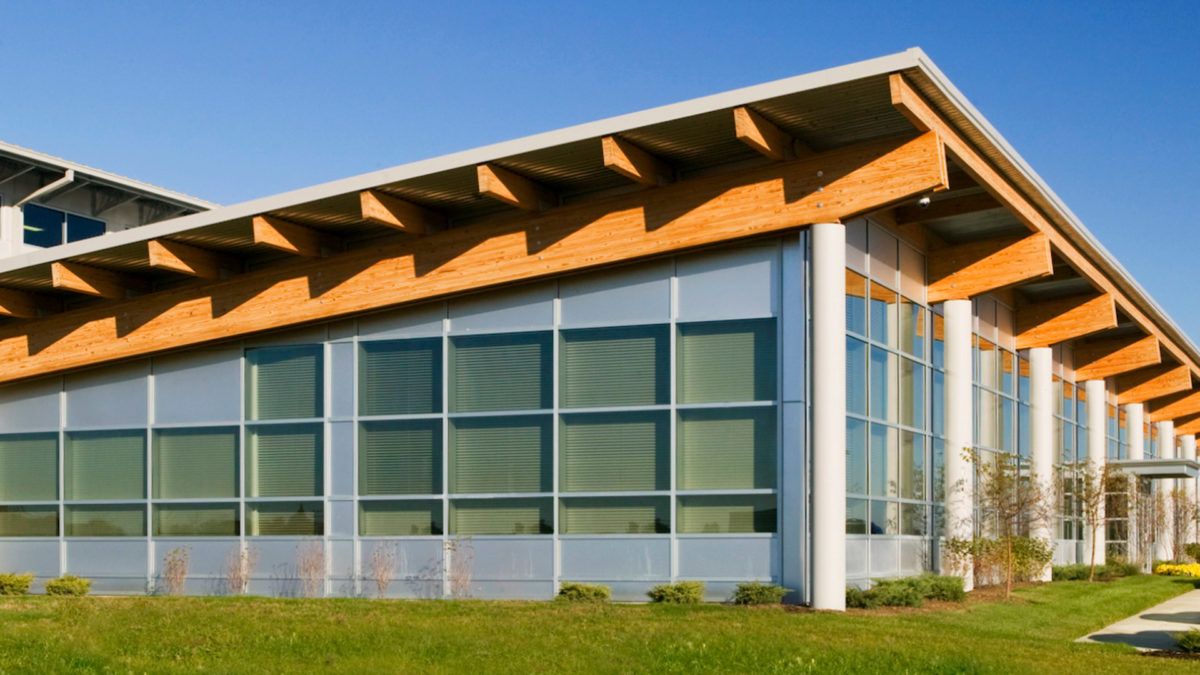
Festool relocated its central hub for U.S. and Canadian operations to just outside of Indianapolis. The facility includes a production warehouse, training facility, and a repair center.
CSO’s first project with Festool included a new building to house the North American corporate offices, a distribution/warehouse facility, and a national training center. During the design process, CSO worked closely with the parent company and their architects in Germany to provide a building that represented the corporate image reminiscent of their German facilities while utilizing traditional U.S. construction materials and techniques.
Ten years later, due to an increased presence in the North American and the need to add manufacturing capabilities to their facility, CSO worked with Festool again on a $6.8 million project that doubled their space and provided a new 2-story office space. CSO was tasked with providing an expansion that would complement the original building and that could be completed without interrupting day to day operations.
Just three years after the office expansion, Festool called on CSO once again to design an 80,000 square foot expansion that will be used primarily for assembly and distribution.
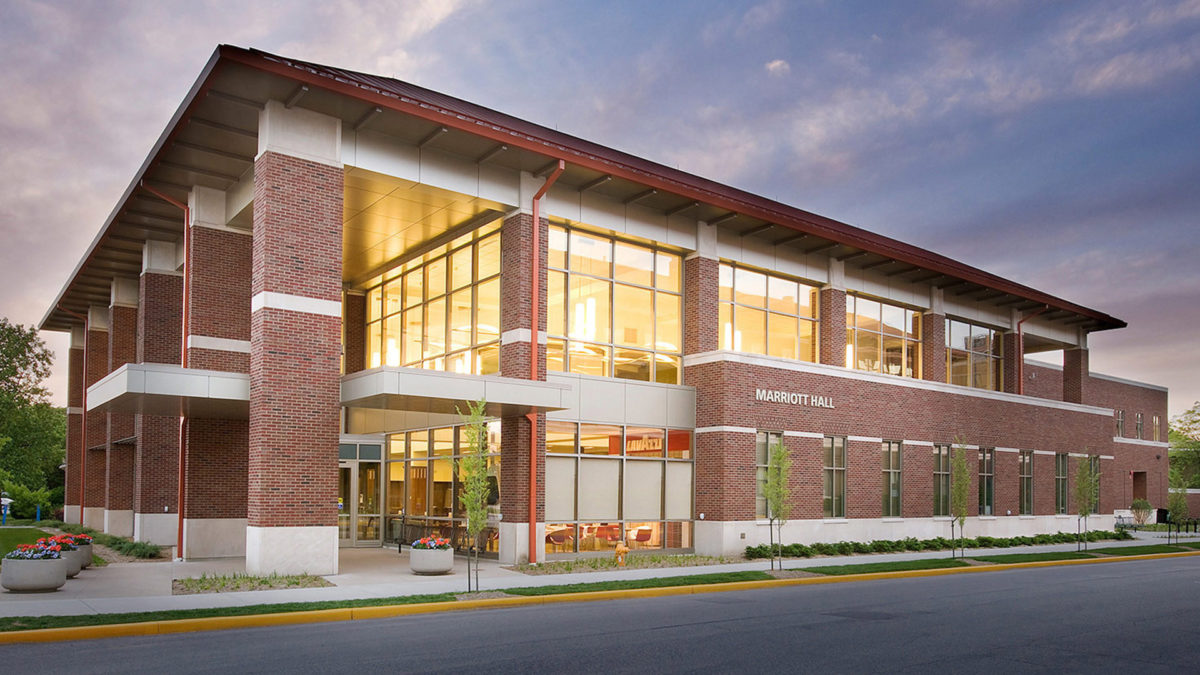
The facility is a teaching facility as well as a student dining venue. The design of Marriott Hall recalls the “quintessential Purdue style” of dark red brick and tile roof found on adjacent academic halls, while providing a more open and inviting transparent façade on State Street. The interior features a two-story dining space with a coffee bar and two student-operated restaurants: The John Purdue Room, a fine-dining restaurant in which students prepare and serve the food and manage the kitchen and dining room, and The Boiler Bistro, a quick-service restaurant where the food is cooked to order. These spaces are supported by the Teaching Kitchen, which functions as a lab as well as the main kitchen preparation area for the facility. A 95-seat demonstration hall consists of a lecture room with a kitchen that is used to teach cooking classes.
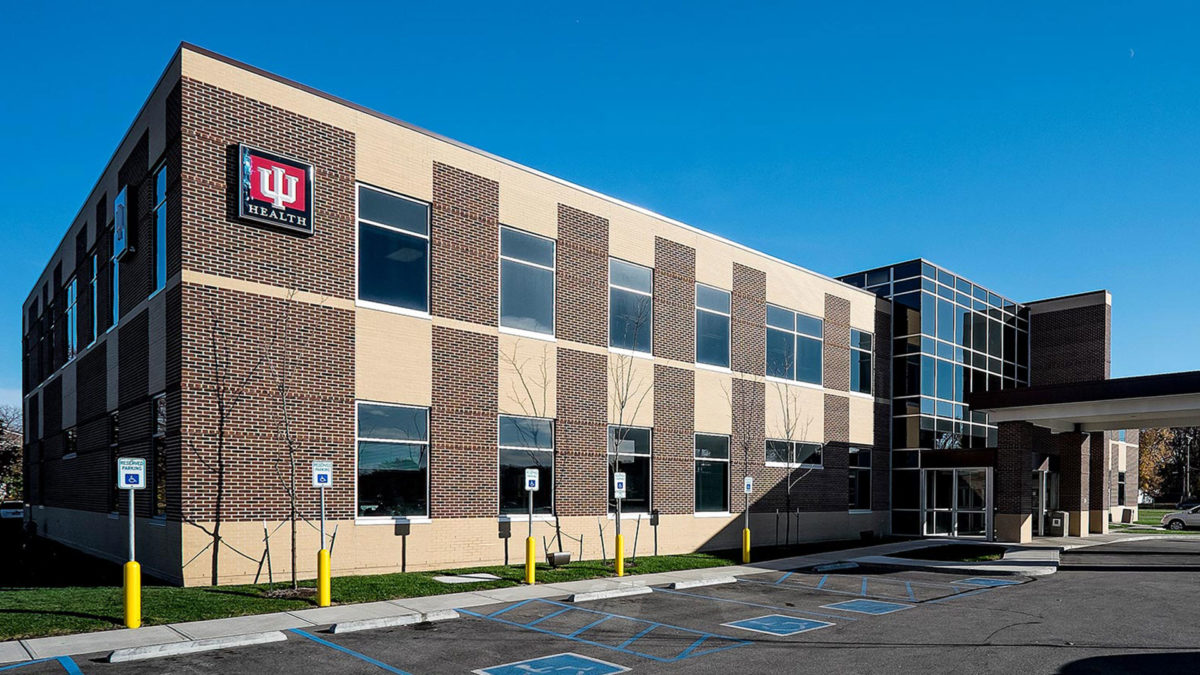
CSO was responsible for the design of the shell and core areas of this new medical office building, designed to house primary healthcare offices for Indiana University Health Arnett Internal Medicine providers, Riley Physicians Pediatrics and Family Medicine.
The building provides spaces for an x-ray room, a CT scan and MRI, 3 mammography rooms, 5 ultrasound rooms, 35 exam rooms, 3 treatment rooms, an urgent care facility and Riley Physicians Pediatrics.
The project team included representatives from the owner, developer, and multiple designers.
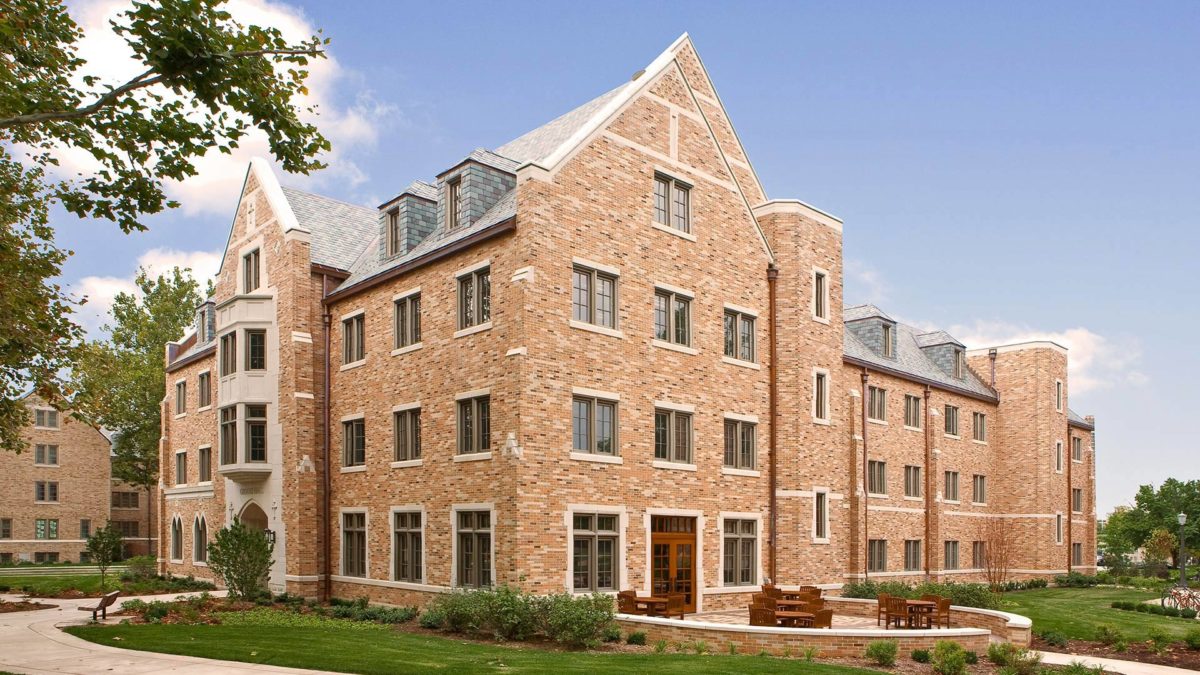
The building features the University’s traditional blend of brick colors with light colored cast stone accents, copper gutters and downspouts, and a slate roof. The façade is punctuated with regularly spaced operable windows. The detailed profile of these windows exactly match the historic wood windows installed in the two buildings adjacent to the project, which were built in the 1940’s. The Geddes windows, however, reinterpret the window design in long lasting, energy efficient, and maintenance free anodized aluminum frames with high performance glazing.
The interior is distinctly arts and crafts inspired. Warm yellows, earthy reds, and muted deep green colors are used throughout the building giving it a cozy earthy character. Wood wainscoting used heavily in the public spaces adds to the building’s inviting nature and historic feel. Informal gathering spaces of various sizes are found throughout the building. Of particular note is the student library, found on the first floor, which features a fireplace centered along the north wall flanked by traditional built-in bookcases and classic arts and crafts furniture. Two of the other focal points on the first floor are the chapel and coffee house, located just off the building’s main entrance.
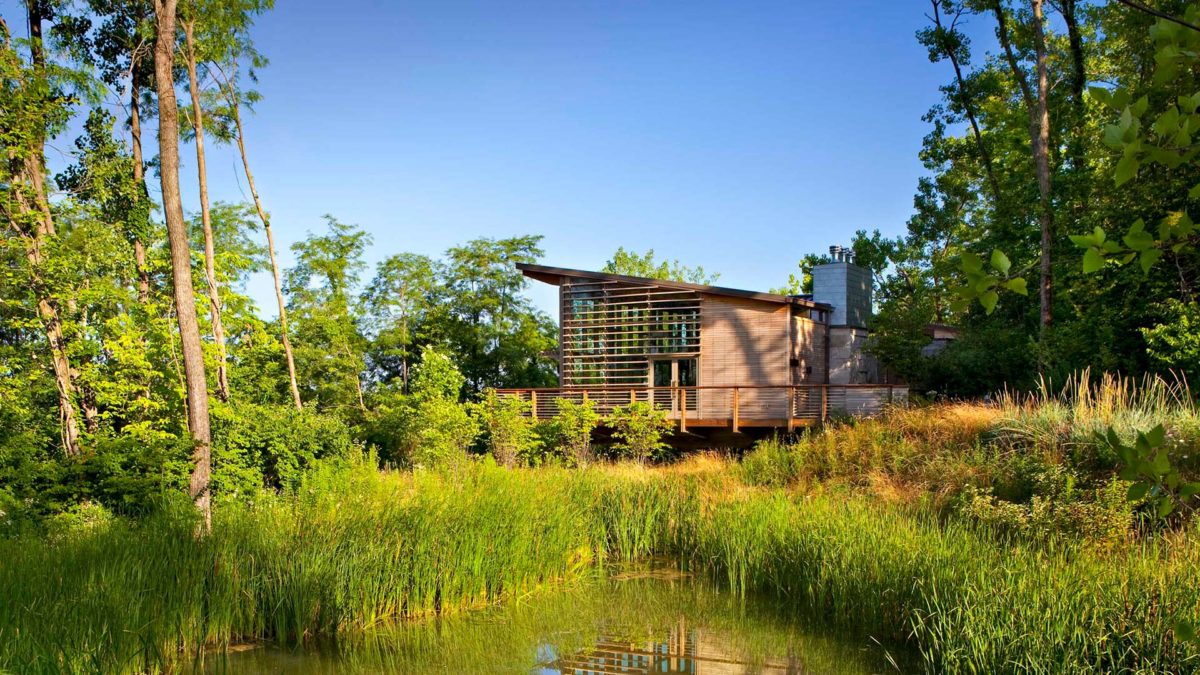
The James and Susan Bartlett Center for Reflection was conceived as a quiet, contemplative place located in the DePauw University Nature Park. The University envisioned a unique place for reflection on values and thoughtful examination of life.
The Center is anchored by a glass-walled gathering room featuring a towering limestone fireplace that serves as a backdrop to group discussions, lectures, sermons, and events. The building also includes a theological library and extensive outdoor deck areas in order to enjoy the surrounding environment.
The small structure was designed sustainably to minimize its impact on the environment and its immediate environs. The building was constructed with natural, regional, and recycled materials. The site and adjacent habitat were restored with native Indiana plants and incorporate a natural rainwater treatment pond. The interior environments were designed to maximize natural light, views, human comfort, and controllability. CSO completed this project in conjunction with Lake|Flato Architects.
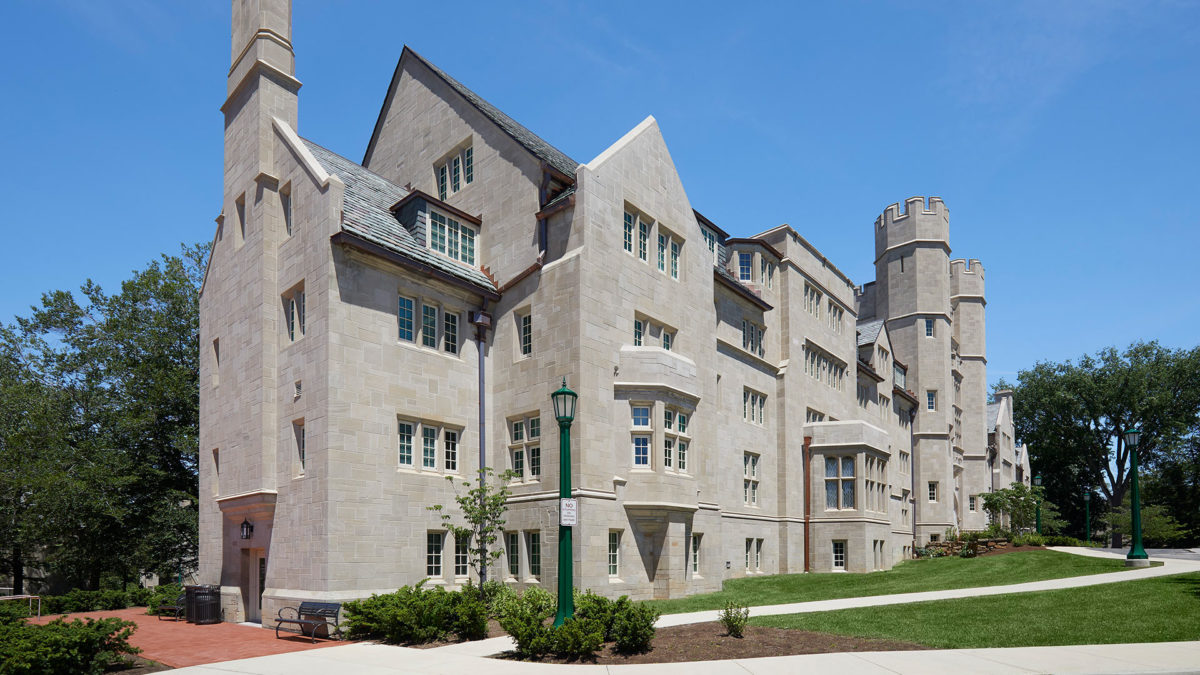
Wells Quadrangle is comprised of four buildings, including Memorial Hall and Goodbody Hall. The project involved repurposing both buildings from academic space to student housing. The University also wanted to determine the best location to accommodate a dining facility with an outdoor terrace. Originally, IU had targeted space in one of the other buildings in the quad, but a study led by CSO determined that an addition to Goodbody Hall would be the best solution to accommodate a 200-seat dining facility.
The design of the addition to Goodbody Hall required a solution that integrated seamlessly into the architectural character of Wells Quadrangle. The 1-story addition emerges from the base of the existing Goodbody Hall, and houses a dining area with open views toward the quad. A roof terrace above is accessed from both the exterior grade and the second level. This elevated terrace provides options for outdoor seating and a sweeping overlook to the quad.
The overall project required careful coordination to maximize usable space while accommodating updated MEP systems and the technology infrastructure demanded by today’s residence halls.
The renovation created accommodations for 174 students. The room configuration is comprised of a mix of 2-bedroom apartments, 2-bedrooms suites, single rooms, and double rooms. A variety of restroom configurations are available depending on the room type.
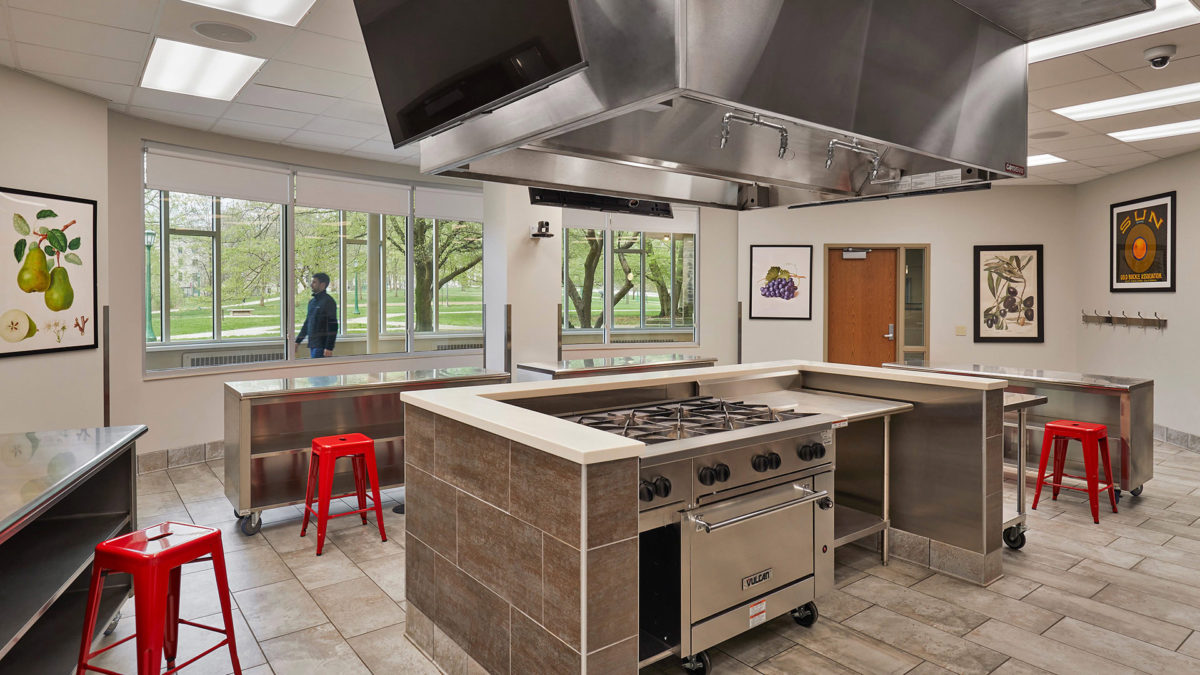
Beginning with experienced chefs and food service teams, the goal was to bring enhanced experiences including better meals, better catering options, and expanding course options to include learning home living skills, meal and food prep, and world food cultures. To support that goal, IU needed a new facility for catering that included cooking, baking, refrigeration and freezer storage, dishwashing, assembly and prep areas, and a full working kitchen.
Attached to the working kitchen, a student learning space with 5 team learning stations creates a classroom for approximately 20 to 25 students for demonstrations and hands on learning – similar to that found in a culinary program or school. All students can observe the work in the classroom, which is also equipped with video capabilities for recording and distance learning.
The design implementation challenges included the constraints of the space in a 1952 six-story residential dormitory building. Special skill was required to include seven exhaust hoods and make-up air equipment in an existing limited first floor space, with dormitory spaces above. The geometry of the available areas, a raised concrete floor area in the middle of the proposed kitchen, and the limits of the structural grid required a unique approach for the plan and equipment layouts. Through collaboration by team members and University staff, the project succeeded in meeting the working needs of the catering staff, despite the limits.
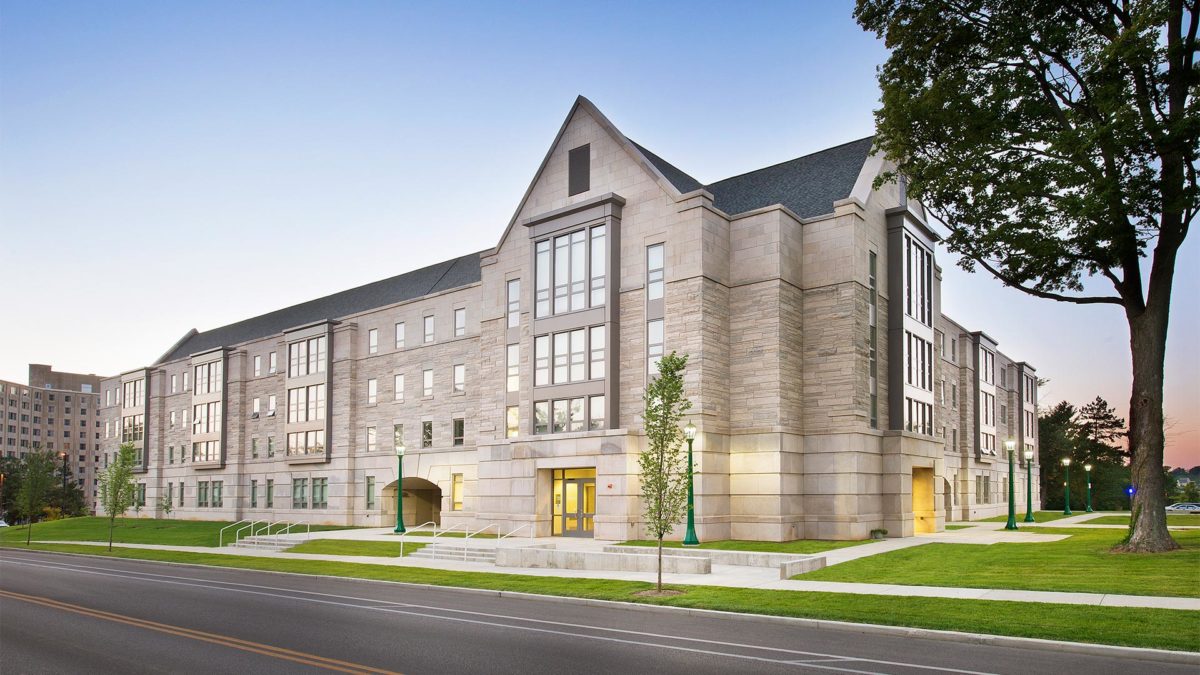
From the beginning of the project, CSO worked closely with the University and their Owner’s Representative to ensure that the project was completed on time and within budget. In order to achieve this, CSO proposed a fast-track approach utilizing multiple bid packages, which was an unfamiliar approach for the University.
Located in Indiana University’s Southeast Neighborhood, 3rd & Union provides students with a low-cost on-campus apartment option. The design blends traditional Gothic features with state-of-the-art amenities and sustainable design. The building features a limestone façade, steep roof with slate-look shingles, and a tunnel-like breezeway between its south and north wings.
The facility houses a combination of 102 one-bedroom and studio apartments designed to attract and retain upperclassmen and graduate students on campus. Each unit features a full kitchen, living area, bedroom, and private bathroom. The programming for the facility is rounded out with multipurpose spaces, a technology center, and laundry facilities that allow the building to facilitate a true living-learning community. In addition, the facility has two storage areas tucked into the exterior walls of the building providing complete shelter for bikes hanging on wall-mounted racks and a spacious recycling room conveniently located next to the exit.
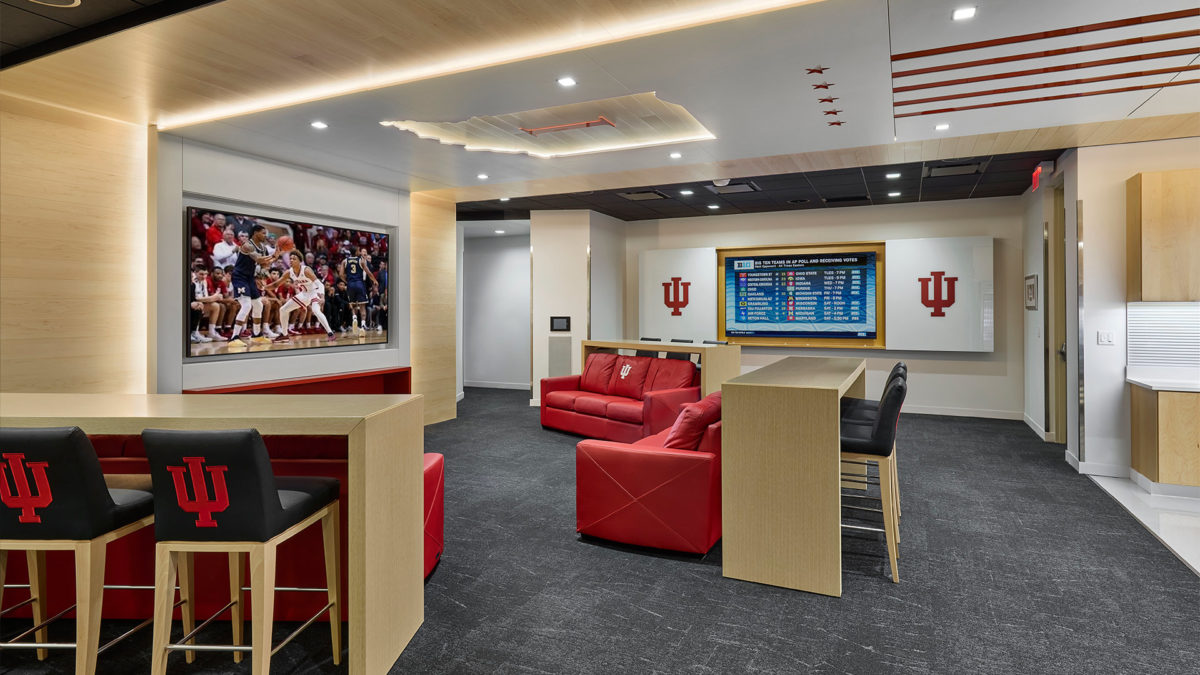
Located near Assembly Hall, Cook Hall houses practice facilities for Indiana University’s basketball programs. Renovations to the men’s practice locker room were designed to complement the new Roberts Family Indiana Basketball Team Center, also designed by CSO.
The upgrades included a new locker room, new player’s lounge and dining area, renovated restroom facilities, and additional storage space.
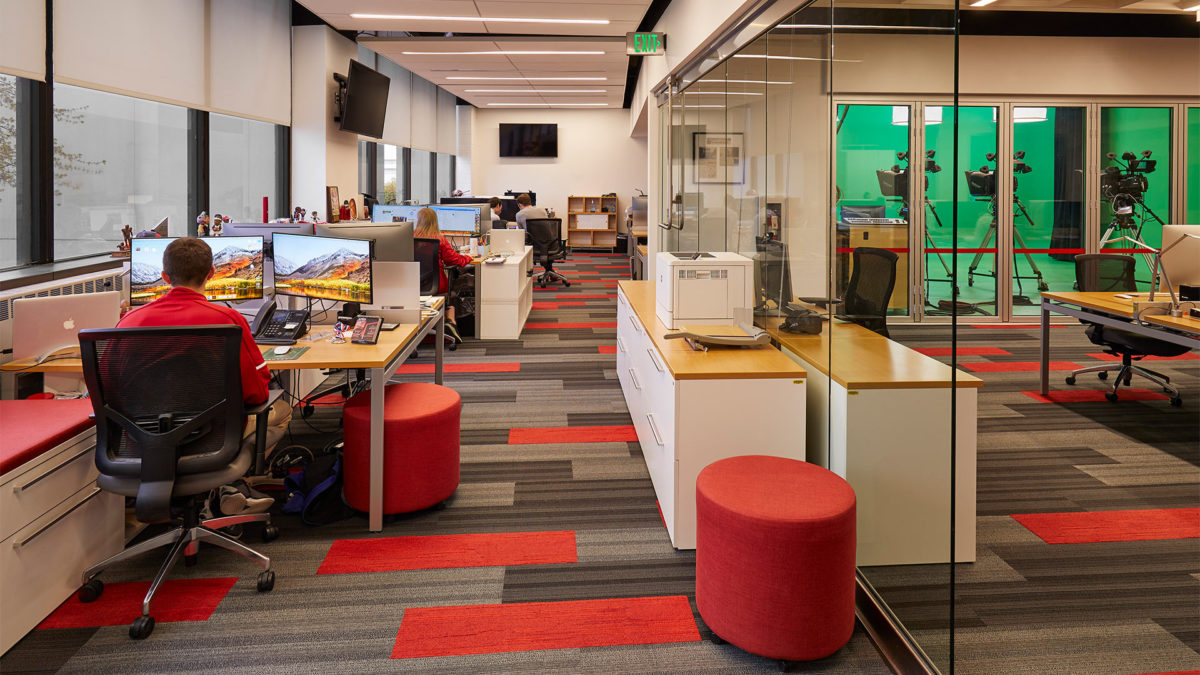
Housed on the main level of the west side of Simon Skjodt Assembly Hall, the Cuban Center provides Media School students with work opportunities, internships, and instruction in the use of advanced sports media technology. Students produce high-quality professional content for IU Athletics, including live event broadcasts for all 24 IU sports, virtual reality videos for fan experience, athlete instruction, recruiting videos and social media, video board displays, and team specific shows.
The spaces that make up the Cuban Center include a virtual reality TV studio, video editing room, sound editing room, conference room, photography studio, media storage room, and offices for the Indiana University Sports Media Department. Court-level renovations were necessary to accommodate a supporting control room and server room.
The Center is designed to be very modern, open, visible, and collaborative while still maintaining sound control by utilizing sound-resistant glass walls to separate spaces.
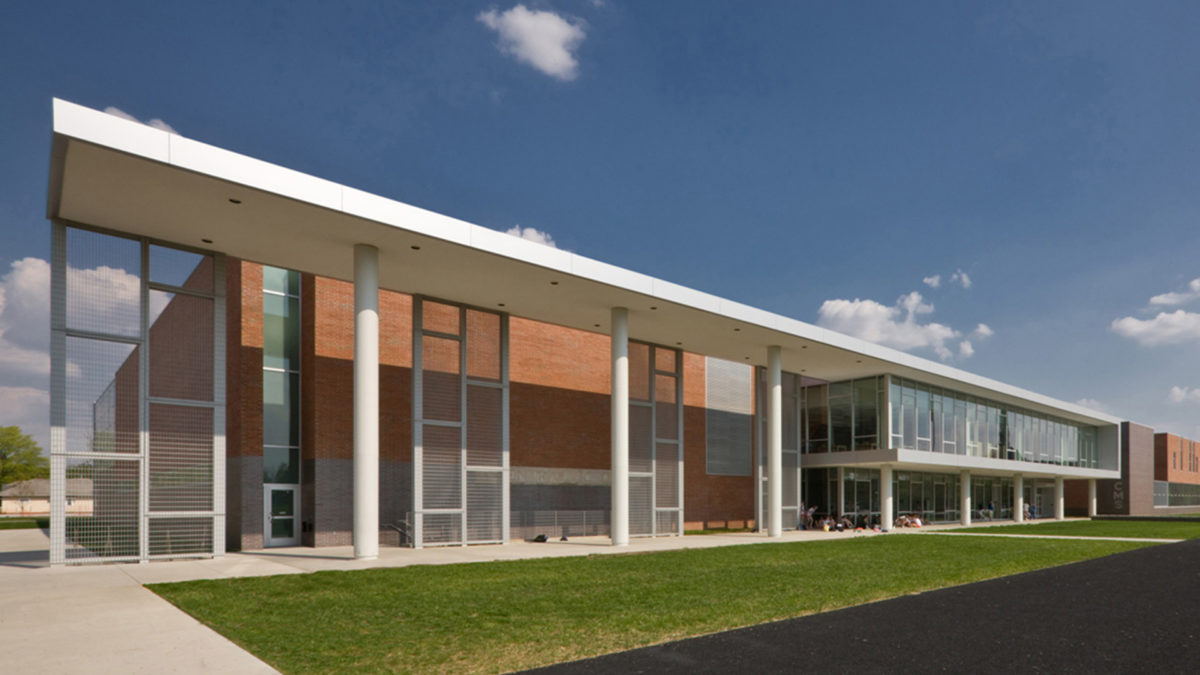
The replacement project for Central Middle School started with a series of workshops involving students, administrators, teachers, staff, parents, and Columbus community members. The goals for Central Middle School were to prepare for change in the future, promote collaboration through student-centered teams, integrate technology, incorporate flexible spaces, encourage community use and partnerships, and create a secure yet accessible environment.
CSO worked in collaboration with Perkins + Will to plan a flexible facility that would accommodate future growth and curriculum changes. The school is zoned into two components: an academic zone and a public zone. In the academic zone, spaces are grouped together to support the middle school team model and create a smaller scale environment for students, while remaining flexible for future teaching needs. Twenty four classrooms are grouped into teams consisting of three classrooms, a laboratory, and a shared space. Public spaces are separated from academic spaces by the building’s main entry. A multi-story commons acts as a cafeteria and multi-functional hub for students.
The use of historic signage and façade elements allow this new school to blend in with historic downtown Columbus. Significant green spaces create an educational park for the town while maintaining a neighborhood identity.

